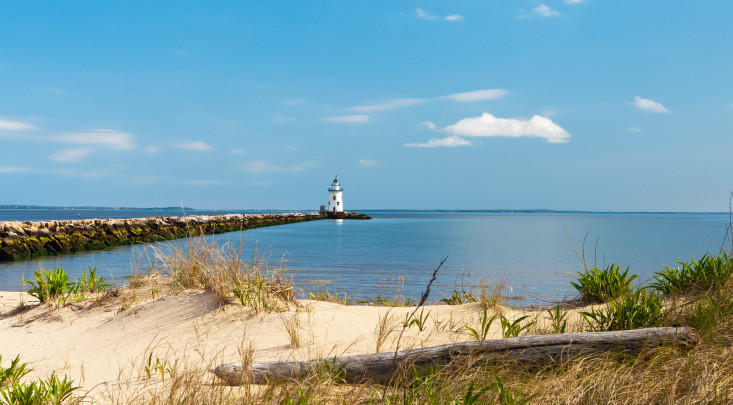Old Saybrook
Shoreline, ConnecticutOld Saybrook offers a scenic coastal setting where the Connecticut River meets Long Island Sound. Throughout this Middlesex County town are 11 distinctive neighborhoods, including the borough of Fenwick,...

Old Saybrook offers a scenic coastal setting where the Connecticut River meets Long Island Sound. Throughout this Middlesex County town are 11 distinctive neighborhoods, including the borough of Fenwick,...
An exclusive report that informs you of residential real estate sales activity and trends in Old Saybrook, Connecticut.

Listing Courtesy of Rick Weiner of ((860) 227-3191)William Pitt Sotheby's Int'l (860.767.7488).