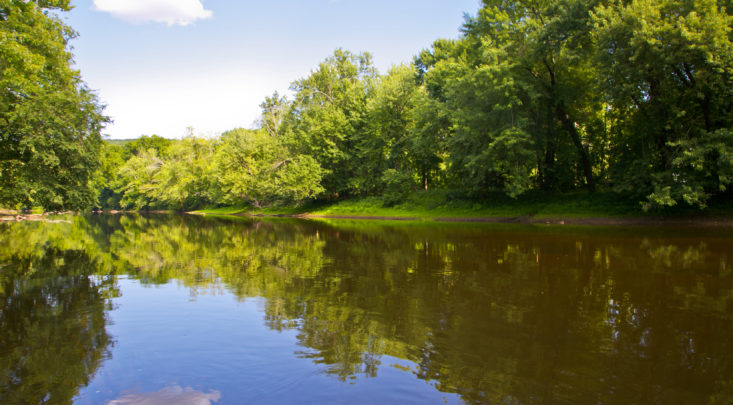-
$1,599,000
PRICE
-
5
Beds
-
4/2
Baths
-
4,242
Sqft
-
2.06
Acres
-
1958
Built
Living in the Historic Farmington Village offers treelined sidewalk streets, and opportunity to join the Farmington Country Club or Farmington Field Club. Enjoy the Hill-Stead Museum cultural events and enchanting gardens, or stroll the charming Miss Porter's Campus. The home is beautifully sited on a private coveted lot formerly part of The Hill-Stead Estate. The expansive lawn and patios invite you to create lifetime memories hosting friends, and a tranquil setting to observe nature. When you step inside the exquisite attention to detail and architectural flair unfolds in every corner of the home. The renovated kitchen is a chef's delight, featuring designer finishes to include a French imported Lacanche Cluny gas range, custom hood and backsplash, granite counters, distressed Colby & Martin Limited custom cabinets, and integrated appliances including a Subzero fridge and two Bosch dishwashers. The newly renovated 1st floor primary suite boasts a cathedral ceiling, walk-in closet, and remodeled sumptuous bathroom accented with Carrara marble floors and shower, Moen brushed gold fixtures, and radiant heated floor. All bathrooms in the home are tastefully renovated with custom vanities, Carrara marble floors, high-end lighting and fixtures. Don't miss the opportunity to own this magnificent property. Only 2 hours to NYC and Boston, Conv to RT84, UCONN Health, Farmington River, Golf Courses, Polo and Equestrian Centers, Fine Dining, Breweries, Wineries, West Hartford Center.
READ MORELESS
Additional Information
ADDITIONAL INFORMATION
- ATTIC DESCRIPTION: Pull-Down Stairs
- BASEMENT DESCRIPTION: Full, Unfinished
- ELEMENTARY SCHOOL: Noah Wallace
- GARAGE: Attached Garage
- GARAGE COUNT: 2
- HIGH SCHOOL: Farmington
- IS OCCUPIED?: Owner
- JUNIOR HIGH SCHOOL: Robbins
- LIVING AREA SQFT: 4,242
- MIDDLE SCHOOL: West Woods
- NEIGHBORHOOD: Farmington Village
- PROPERTY TAX: $16,908
- SEWER: Public Sewer Connected
- STATUS: Active
- STYLE: Colonial
- TAX AMOUNT: $16,908
- TAX YEAR: July 2024-June 2025
- TYPE: Single Family For Sale
- YEAR BUILT: 1958
- YEAR BUILT DETAILS: Public Records
- ZONING: R80
AMENITIES
- Golf Course
- Health Club
- Medical Facilities
- Paddle Tennis
- Private School(s)
- Shopping/Mall
- Stables/Riding
- Auto Garage Door Opener
- Cable - Pre-wired
- Open Floor Plan
INTERIOR/EXTERIOR FEATURES
- AIR CONDITIONING: Central Air
- APPLIANCES INCLUDED: Gas Range, Microwave, Range Hood, Subzero, Icemaker, Dishwasher, Disposal, Washer, Dryer, Wine Chiller
- ATTIC: Yes
- BEDS: 5
- COOLING: Central Air
- EXTERIOR FEATURES: Gutters,Garden Area,Lighting,Stone Wall,French Doors,Underground Sprinkler,Patio
- EXTERIOR SIDING: Wood
- FIREPLACES: 3
- FULL BATHS: 4
- FURNACE TYPE: Oil
- HALF BATHS: 2
- HEAT: Oil
- HEAT FUEL: Oil
- HOT WATER: Oil, 80 Gallon Tank
- LAUNDRY ROOM: Main Level
- LAUNDRY ROOM ACCESS: Off the Kitchen w/sink & pantry area
- ROOF: Asphalt Shingle
- ROOMS: 10
- TOTAL BATHS: 6
Floor Plans for 41 Mountain Road, Farmington, CT
Location for 41 Mountain Road, Farmington, CT


