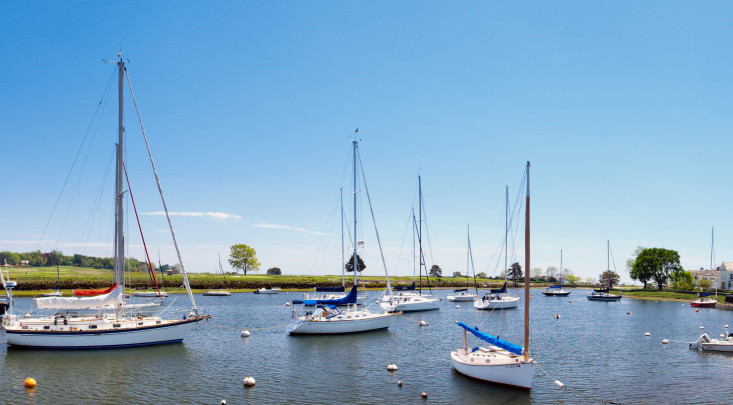-
$2,399,000
PRICE
-
5
Beds
-
4
Baths
-
4,000
Sqft
-
0.38
Acres
-
2024
Built
Introducing an incredibly unique opportunity to own a new custom construction overlooking the picturesque Mill River. Boasting 4 levels of living space & perched majestically along the tranquil Mill River, this bespoke home offers breathtaking views. This luxurious residence, meticulously designed to encompass 5 bedrooms & 4 bathrooms, promises an unparalleled blend of sophistication and natural beauty. With meticulous attention to detail, the design seamlessly integrates modern elegance with lavish-off the chart finishes. The moment you step through the mohagany front pivot door, you discover the epitome of style with grand foyer showcasing glass railings & a direct view of the water. A gourmet kitchen, outfitted with high-end appliances, butlers pantry & a glass enclosed wine room will serve as the centerpiece of the home. The adjacent dining area will provide a perfect setting for indoor/outdoor gatherings & a gorgeous fireplace fitted with custom white oak millwork seamlessly bringing the living space together. The primary suite will offer a private retreat, complete with a luxurious ensuite bathroom & a balcony overlooking the serene waters below. 4 additional bedrooms will ensure ample space for family & guests, thoughtfully designed to provide comfort & privacy. Outside, multiple balconies will offer stunning views & gentle breezes of the river. Located just moments from the vibrant amenities of the city, this custom new construction represents the pinnacle of luxury.
READ MORELESS
Additional Information
ADDITIONAL INFORMATION
- ATTIC DESCRIPTION: Finished, Walk-up
- AVERAGE DAYS ON MARKET: 28
- BASEMENT DESCRIPTION: Full, Heated, Fully Finished, Cooled, Interior Access, Liveable Space, Full With Walk-Out
- DAYS ON MARKET: 31
- ELEMENTARY SCHOOL: Per Board of Ed
- GARAGE: Attached Garage
- GARAGE COUNT: 2
- HIGH SCHOOL: Per Board of Ed
- IS OCCUPIED?: Vacant
- IS WATERFRONT?: Yes
- LIVING AREA SQFT: 4,000
- NEIGHBORHOOD: Southport
- PROPERTY TAX: $7,697
- SEWER: Public Sewer Connected
- STYLE: Colonial
- TAX AMOUNT: $7,697
- TAX YEAR: July 2024-June 2025
- TYPE: Single Family For Sale
- YEAR BUILT: 2024
- YEAR BUILT DETAILS: Owner
- ZONING: RES
AMENITIES
- Health Club
- Library
- Medical Facilities
- Playground/Tot Lot
- Shopping/Mall
- Tennis Courts
- Auto Garage Door Opener
- Cable - Pre-wired
- Open Floor Plan
- Security System
INTERIOR/EXTERIOR FEATURES
- AIR CONDITIONING: Central Air
- APPLIANCES INCLUDED: Allowance, Gas Range, Oven/Range, Microwave, Range Hood, Refrigerator, Dishwasher
- ATTIC: Yes
- BEDS: 5
- COOLING: Central Air
- EXTERIOR FEATURES: Balcony,Terrace,Deck
- EXTERIOR SIDING: Shake, Vertical Siding
- FIREPLACES: 1
- FULL BATHS: 4
- FURNACE TYPE: Natural Gas
- HEAT: Natural Gas
- HEAT FUEL: Natural Gas
- HOT WATER: Natural Gas, Tankless Hotwater
- LAUNDRY ROOM: Upper Level
- LAUNDRY ROOM ACCESS: 2nd Floor in the Hallway
- ROOF: Asphalt Shingle, Metal
- ROOMS: 12
Location for 400 Bronson Road, Southport, CT

