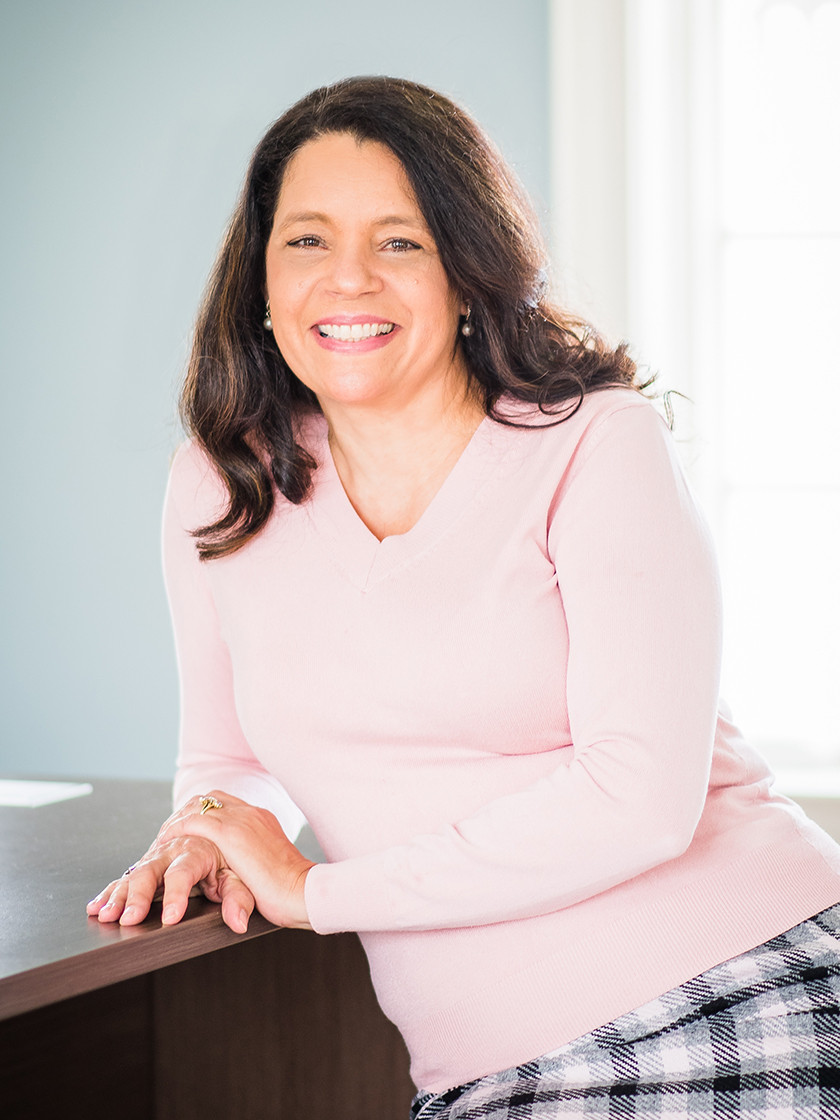-
$1,350,000
PRICE
-
4
Beds
-
3/1
Baths
-
4,544
Sqft
-
2.6
Acres
-
2002
Built
Set back and private, this meticulously crafted, custom-built home is impeccably well maintained with beautiful hardwood floors, exquisite custom woodwork and 9 ft ceilings that add a touch of style to every room. Inside, you will find stunning craftsmanship and a beautiful design throughout the home. The main living area provides a great open floor plan with vaulted ceilings, stone fireplace, high end kitchen complete with stainless steel appliances, gas Viking stove, extra deep granite countertops, custom cabinetry, and a family room with expansive views of the beautiful backyard. A huge recreation room, laundry room, 1/2 bath, and a mudroom round out the main living spaces. Down the hall you will find a fabulous master suite featuring an oversized bedroom with a full walk-in closet and a beautiful ensuite bath. Upstairs are three large bedrooms, a beautifully appointed Jack and Jill bathroom, an additional hall bath, a versatile office/5th bedroom. Outside, discover a spectacular custom patio with a large stone fire pit, perfect for all your entertaining needs. A 20x40 ft built-in pool, two pool houses and plenty of yard space for whatever games or gardens your heart desires. This is a one of a kind private oasis just waiting for endless outdoor enjoyment! Located minutes to ample shopping, restaurants, Route 7 and I-84. A 5 minute walk to the Old Bridge Sanctuary, a 25 acre park with hiking trails and kayaking. 75 minutes to NYC.
READ MORELESS
Additional Information
LOT DETAILS
- ACRES: 2.6
- ACRES SOURCE: Public Records
- COUNTY: Fairfield
- GAS DESCRIPTION: Oil
- LOT DESCRIPTION: Lightly Wooded, Treed
- OCCUPANCY: Owner
- WATER DESCRIPTION: Private Well
- WATER FRONTAGE: Not Applicable
- WATERFRONT DESCRIPTION: Not Applicable
EXTERIOR FEATURES
- EXTERIOR FEATURES: Shed,Porch,Deck,Garden Area,Covered Deck
- EXTERIOR SIDING: Vinyl Siding
- HOUSE COLOR: Yellow
- POOL DESCRIPTION: Fiberglass, Heated, Pool House, Slide, Safety Fence, In Ground Pool
- ROOF: Asphalt Shingle
INTERIOR FEATURES
- AIR CONDITIONING: Central Air, Zoned
- APPLIANCES INCLUDED: Gas Cooktop, Oven/Range, Convection Oven, Microwave, Refrigerator, Dishwasher, Washer, Electric Dryer
- ATTIC: Yes
- BEDS: 4
- COOLING: Central Air, Zoned
- FIREPLACES: 1
- FULL BATHS: 3
- FURNACE TYPE: Oil
- HALF BATHS: 1
- HEAT: Oil
- HEAT FUEL: Oil
- HOT WATER: Tank Size Unknown
- LAUNDRY ROOM: Main Level
- ROOMS: 8
- TOTAL BATHS: 4
AMENITIES
ADDITIONAL INFORMATION
- ATTIC DESCRIPTION: Storage Space, Floored, Pull-Down Stairs
- AVERAGE DAYS ON MARKET: 166
- BASEMENT DESCRIPTION: Full, Unfinished, Storage, Garage Access, Interior Access, Walk-out, Concrete Floor
- DAYS ON MARKET: 174
- ELEMENTARY SCHOOL: Per Board of Ed
- GARAGE: Attached Garage
- HAS POOL?: Yes
- HIGH SCHOOL: Brookfield
- IS OCCUPIED?: Owner
- JUNIOR HIGH SCHOOL: Whisconier
- LIVING AREA SQFT: 4,544
- NEIGHBORHOOD: Long Meadow Hill
- PROPERTY TAX: $14,080
- SEWER: Septic
- STATUS: Active
- STYLE: Cape Cod
- TYPE: Single Family For Sale
- YEAR BUILT: 2002
- YEAR BUILT DETAILS: Public Records
- ZONING: R-80
Floor Plans for 40 Old Bridge Road, Brookfield, CT
Location for 40 Old Bridge Road, Brookfield, CT

