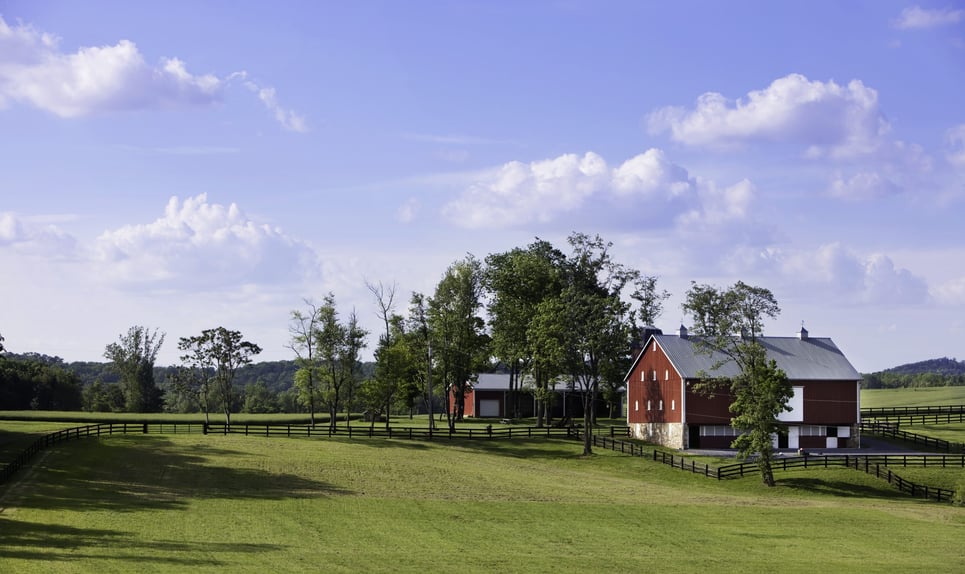-
$1,229,900
PRICE
Reduced by $65,100
-
3
Beds
-
4
Baths
-
2,161
Sqft
-
0.31
Acres
-
1950
Built
Open House
-
Sat, Mar 29 : 2:00PM-4:00PM
Experience unparalleled lakefront living on the coveted shores of Lake Truesdale in South Salem. Direct waterfront home w/ private dock. This enchanted home offers 3 bedrooms and 4 baths PLUS fabulous entertaining areas.
Living rm w/ fireplace & sgd to deck, dining room w/ custom built-ins offers 2 window seats w/ views of the lake & access to deck. The updated Chef's kitchen features high end appliances & a walk-in pantry.
The spacious library w/ built-in bookshelves and cozy window seat is the perfect retreat for rainy days. A spacious Primary suite features a walk-in closet w/ custom organizers, spa bath & view of the lake.
2 additional bedrooms share a full bath, while the home office offers a built-in murphy bed that will easily accommodate additional guests.
High ticket recent improvements include a whole house generator, HVAC, new electrical, HW heater & more! Enjoy all lake living has to offer in Lake Truesdale which spans 83 acres of paradise offering swimming, kayaking, canoeing and community beach.
Close to Lewisboro Town Park,10 mins to Ridgefield w/ fabulous restaurants. A perfect weekend escape or enjoy year round lake living. There is a 4th bathroom in the basement that the town recognizes, it is currently not being used and in AS IS condition. STAR if qualified $1634. Additional Information: Heating Fuel:Oil Above Ground.
READ MORELESS
Additional Information
ADDITIONAL INFORMATION
- BASEMENT DESCRIPTION: Unfinished, Walk-Out Access
- DAYS ON MARKET: 25
- ELEMENTARY SCHOOL: Meadow Pond Elementary School
- HIGH SCHOOL: John Jay High School
- HIGH SCHOOL DISTRICT: Katonah-Lewisboro
- MIDDLE SCHOOL: John Jay Middle School
- ON MARKET DATE: 2025-03-02
- PARKING SPACES: 2
- SEWER: Septic Tank
- STYLE: Cape Cod, Cottage
- SUBDIVISION: Lake Truesdale
- TYPE: Residential
- VIEW: Lake, Water
- YEAR BUILT: 1950
- ASSOCIATION FEE: $600.00
INTERIOR FEATURES
- APPLIANCES INCLUDED: Cooktop, Dishwasher, Dryer, Freezer, Microwave, Refrigerator, Stainless Steel Appliance(s), Trash Compactor, Washer
- BEDS: 3
- COOLING: Central Air, Ductless
- FLOORING: Hardwood
- FULL BATHS: 4
- HEAT: Baseboard, Electric, Heat Pump, Hot Water, Propane, See Remarks
- INTERIOR FEATURES: Eat-in Kitchen, Granite Counters, Pantry, Walk-In Closet(s)
- LIVING AREA SQFT: 2161
- ROOMS: 7
EXTERIOR FEATURES
- CONSTRUCTION MATERIALS: Frame
- EXTERIOR FEATURES: Dock, Deck
ASSESSED VALUE AND TAXES
- HOA FEE: $600
- TAX AMOUNT: $18,643
Listing Courtesy of Patricia Wagner of Compass Greater NY, LLC (914.214.8922).
Location for 40 Gilbert Street, South Salem, NY

