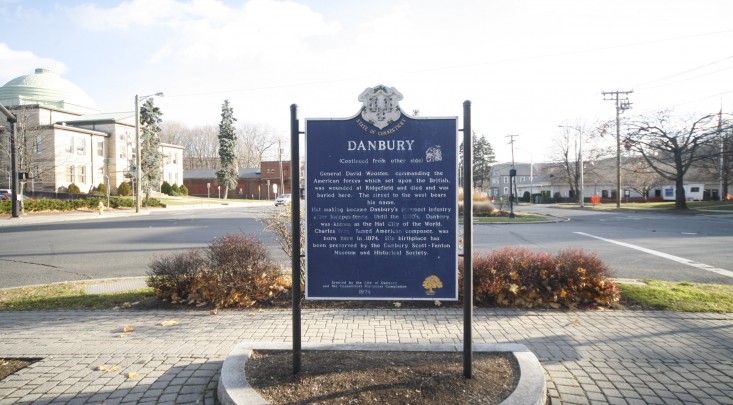Located in the West Terrace neighborhood, this beautifully updated three-four bedroom, two-bath home offers both comfort and convenience in a friendly, private community. Inside, hardwood floors flow throughout, enhancing the bright, open-concept layout designed for modern living. The stylish updates align with current trends, creating a warm and inviting atmosphere. A flexible extra room can serve as a home office, study, or fourth bedroom, offering plenty of space to fit your needs.Enjoy the private backyard oasis, complete with a spacious deck, perfect for entertaining or unwinding in a tranquil setting. The level yet gently sloping yard adds to the home's charm, while the detached one-car garage provides added convenience. With city water and sewer, this home is just minutes from highways, shopping, schools, and restaurants, ensuring an easy and accessible commute to surrounding areas. Don't miss this wonderful opportunity to make West Terrace your home!
This charming ranch-style home at 40 Concord Road in Danbury, CT, boasts a total of 6 rooms, including three bedrooms and two full baths. The interior features an open floor plan that promotes a seamless flow between the living spaces, creating a welcoming environment for both relaxation and entertainment. The updated kitchen with its electric range, refrigerator, and washer offers functionality and style, making meal preparation a breeze. The lower level laundry room adds convenience to everyday tasks, while the attic provides additional storage space. With its bright and airy ambiance, this home is a perfect blend of comfort and modern design.
The exterior of the property is just as impressive as the interior, with vinyl siding that enhances the home's curb appeal and minimizes maintenance requirements. The deck and gutters are practical additions that offer outdoor living opportunities and protect the home from the elements. The level lot provides a spacious yard for outdoor activities, gardening, or simply enjoying the fresh air. The detached garage offers parking space for one vehicle and extra storage options. The white house color complements the surrounding landscape, creating a picturesque setting that welcomes you home every day.

