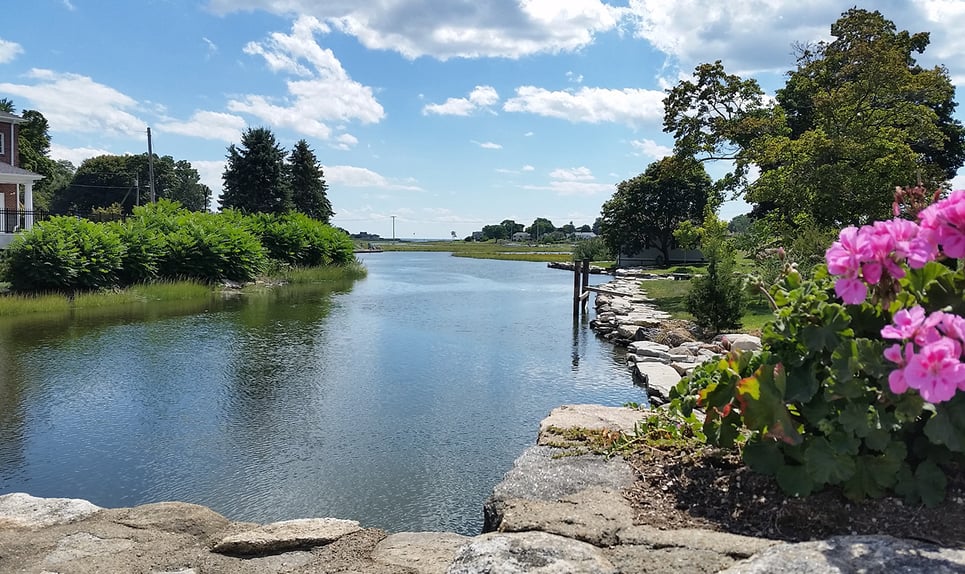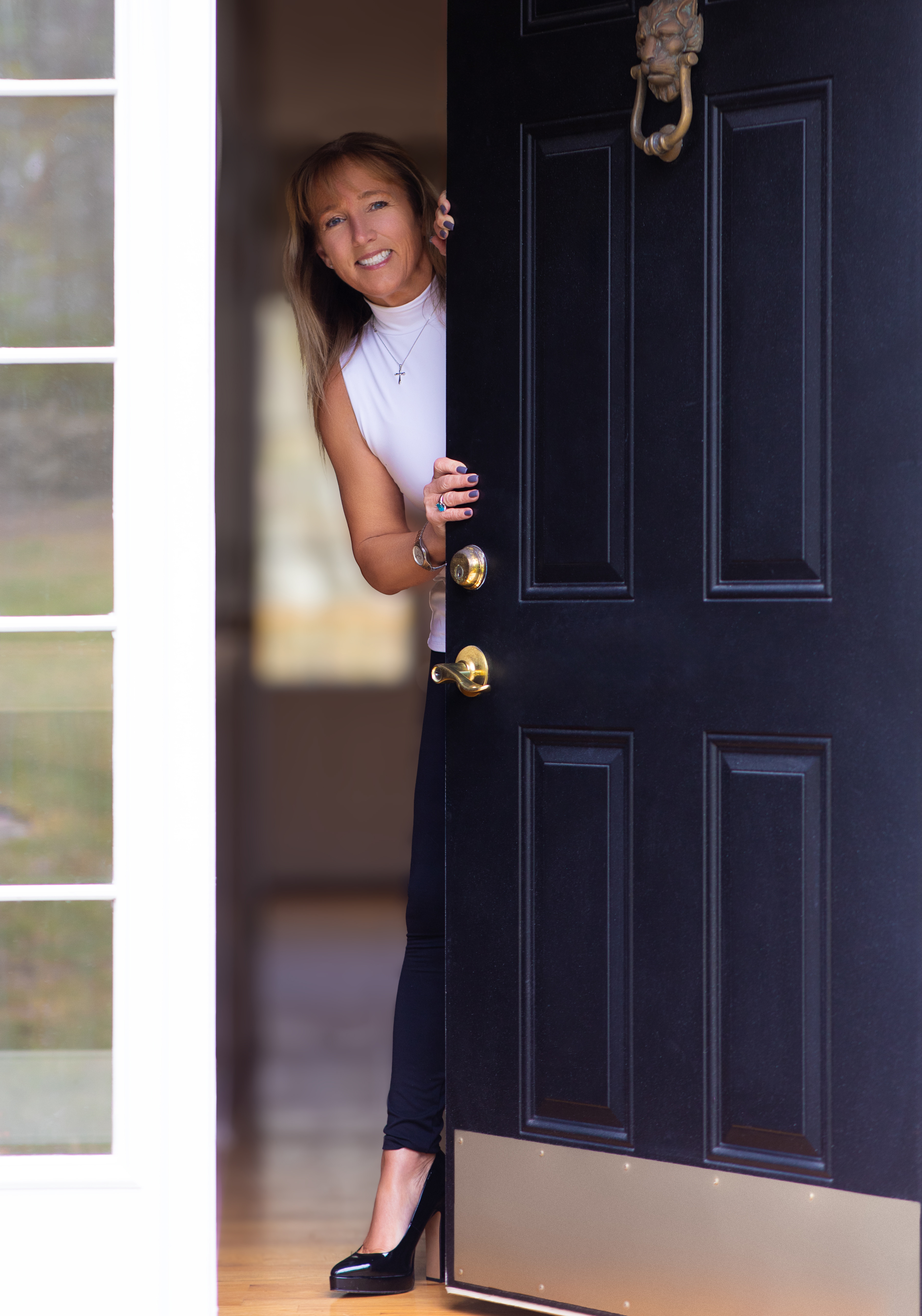Discover the charm of this colonial-style home, perfectly positioned on a double cul-de-sac and boasting over 1 acre of land. Built in 1995 by Cornerstone Construction, this residence welcomes you with a spacious living room and formal dining area, both featuring ample space for hosting gatherings. The kitchen serves as the heart of the home, bridging the formal and casual living spaces with its abundant cabinetry, counter space, pantry. Flowing from the kitchen, the family room offers an open layout with sliding doors leading to the deck, creating an inviting atmosphere with its generous size and cozy accents. Upstairs, three sizable bedrooms await, each continuing the comfort of wall-to-wall carpeting and freshly painted walls, ready for the new owner's personal touch. The primary bedroom on the upper level includes an en-suite bathroom with a walk-in shower, while the main bathroom, shared by the other two bedrooms, features a shower/tub combination. Neutral tones throughout the home provide a blank canvas for the next owner's decorative flair. Set in a picturesque neighborhood, this property enjoys the convenience of its location, with easy access to highways, Route 81, shopping, beaches, town amenities, restaurants, outlets, and even a vineyard. Nearby Hammonasset Beach and Chatfield Hollow State Park offer natural escapes. Experience the perfect blend of community and comfort inthis delightful setting, ready for you to live and savor life to the fullest.

