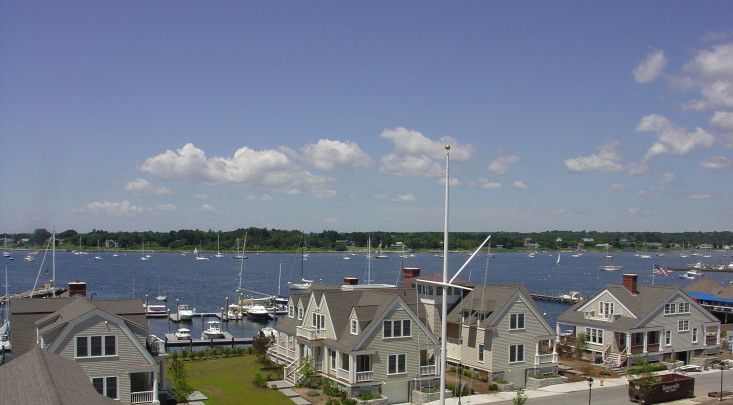-
$185,000
PRICE
-
1
Beds
-
1
Baths
-
570
Sqft
-
$386
HOA
-
1985
Built
Beautifully Updated And Ideally Situated Studio Near Downtown Westerly
Beautifully updated and ideally situated to enjoy all that Downtown Westerly has to offer! Whether you're looking to downsize, start fresh, or secure a convenient pied-a-terre in the heart of the action, this studio apartment is a rare find. Just steps from top-rated restaurants, charming boutiques, cozy coffee shops, the United Theatre, Westerly Library, Wilcox Park, and the Granite Theatre, you'll be immersed in the vibrant culture of this sought-after community. Plus, with local surfing and stunning Rhode Island beaches only minutes away, the relaxed yet refined lifestyle of Westerly is yours to experience. Don't miss this exceptional opportunity-we can't wait to show you around!
READ MORELESS
Additional Information
ADDITIONAL INFORMATION
- ASSOCIATION FEE / FREQUENCY: $386.00 / Monthly
- END UNIT: 1
- EXCLUSIONS: Large wine fridge will be removed prior to closing.
- GARAGE: None, Paved, Parking Lot, Unassigned Parking
- HOA INCLUDES: Grounds Maintenance, Trash Pickup, Snow Removal, Property Management, Pest Control, Insurance
- HIGH SCHOOL: Stonington
- IS OCCUPIED?: Vacant
- IS WATERFRONT?: Yes
- LIVING AREA SQFT: 570
- NEIGHBORHOOD: Pawcatuck
- PETS ALLOWED DETAILS: HOA Approval Required
- PETS ALLOWED?: Yes
- PROPERTY TAX: $1,271
- SEWER: Public Sewer Connected
- STYLE: Apartment, Studio Apt
- TAX AMOUNT: $1,271
- UNIT COUNT: 28
- UNIT NUMBER: 9
- YEAR BUILT: 1985
- YEAR BUILT DETAILS: Public Records
- ZONING: PV-5
AMENITIES
- Golf Course
- Health Club
- Library
- Park
- Private School(s)
- Public Transportation
- Shopping/Mall
- Cable - Available
INTERIOR FEATURES
- AIR CONDITIONING: Window Unit
- APPLIANCES INCLUDED: Oven/Range, Convection Oven, Range Hood, Refrigerator
- BEDS: 1
- COOLING: Window Unit
- FULL BATHS: 1
- FURNACE TYPE: Electric
- HEAT: Electric
- HEAT FUEL: Electric
- HOT WATER: Electric, 40 Gallon Tank
- LAUNDRY ROOM: Common Laundry Area
- LAUNDRY ROOM ACCESS: Laundry is located on the Lower Level
- ROOMS: 2
- STORIES: 1
- TOTAL BATHS: 1
EXTERIOR FEATURES
- EXTERIOR FEATURES: Grill,Sidewalk,Breezeway,Gutters,Garden Area,Lighting
- EXTERIOR SIDING: Stucco
- HOUSE COLOR: Beige
Floor Plans for 4 Coggswell Street #9, Stonington, CT
Location for 4 Coggswell Street #9, Stonington, CT


