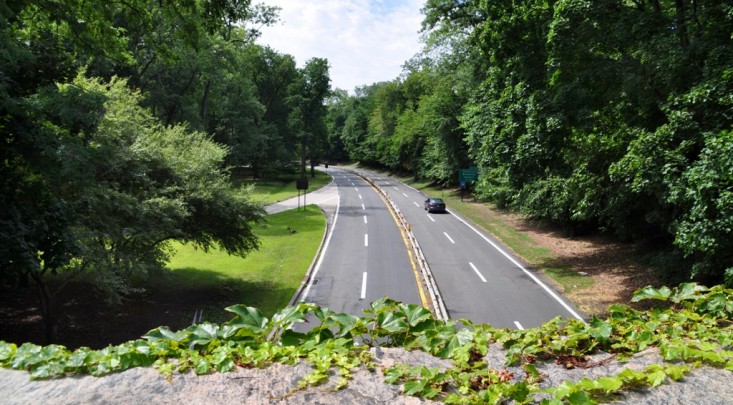-
$1,125,000
PRICE
-
4
Beds
-
3/1
Baths
-
2,200
Sqft
-
0.09
Acres
-
1908
Built
Welcome to the home you've been waiting for! Timeless charm meets modern elegance in this well-maintained home, featuring beautifully preserved original details. Conveniently located between Bronxville and Fleetwood train stations. Just a 25 minute ride to NYC - a commuters dream come true! New roof, new siding, sun powered solar panels with backup battery system and electric car charging unit. An absolute must see! Nestled on a quiet tree lined street, this meticulously maintained property warmly welcomes you into a bright foyer and sun room. The large living room boasts new built-ins, Mendota fireplace and privacy shades. The spacious dining room with its unique, classic features is perfect for entertaining. A bright and airy eat-in kitchen with a large island , modern soapstone countertop, stainless steel appliances and skylight offer both warmth and practicality. The 2nd floor features 3 bedrooms, each larger than the next and all with double exposure, along with a charming full hall bathroom. The true gem of this home is the serene primary bedroom—a light-filled retreat with vaulted ceilings and hidden oak custom-built-ins. Designed for ultimate relaxation, this Zen-like oasis offers both elegance and tranquility, complete with a luxurious en-suite full bath with heated floors and rainfall shower. The fully finished basement offers incredible versatility, featuring a separate entrance, a full modern bathroom, ample storage, and a dedicated laundry room—perfect for additional living space, a guest suite, gym or playroom! The possibilities are truly endless. This home offers energy efficiency with owned solar panels, while the private backyard oasis features a private spacious patio and lush garden and small flowing pond - an ideal setting for relaxation or entertaining. Blending old-world charm with modern convenience, this warm and inviting home offers ample space, a cozy yet functional layout, and is nestled in a spectacular neighborhood—creating the perfect balance of character and comfort. Come take a look for yourself before it's gone!
Highest and best due Tuesday April 15 at 5pm
READ MORELESS
Additional Information
ADDITIONAL INFORMATION
- BASEMENT DESCRIPTION: Finished
- DAYS ON MARKET: 7
- ELEMENTARY SCHOOL: Yonkers
- HIGH SCHOOL: Yonkers High School
- HIGH SCHOOL DISTRICT: Yonkers
- MIDDLE SCHOOL: Yonkers Middle School
- ON MARKET DATE: 2025-04-11
- SEWER: Public Sewer
- STYLE: Colonial
- TYPE: Residential
- UTILITIES: Natural Gas Available, Natural Gas Connected
- YEAR BUILT: 1908
INTERIOR FEATURES
- APPLIANCES INCLUDED: Dishwasher, Dryer, Microwave, Oven, Refrigerator, Washer
- BEDS: 4
- COOLING: Ductless
- FLOORING: Hardwood
- FULL BATHS: 3
- HEAT: Active Solar, Solar
- INTERIOR FEATURES: Built-in Features, Ceiling Fan(s), Crown Molding, Eat-in Kitchen, Entrance Foyer, High Ceilings, Kitchen Island, Natural Woodwork, Storage
- LIVING AREA SQFT: 2200
- ROOMS: 11
EXTERIOR FEATURES
- CONSTRUCTION MATERIALS: Cedar
- EXTERIOR FEATURES: Garden
- PARKING: Driveway
Listing Courtesy of Kristina Pepdjonovic of Julia B Fee Sothebys Int. Rlty (914.620.8682).
Floor Plans for 39 Rossmore Avenue, Bronxville, NY
Location for 39 Rossmore Avenue, Bronxville, NY



























































