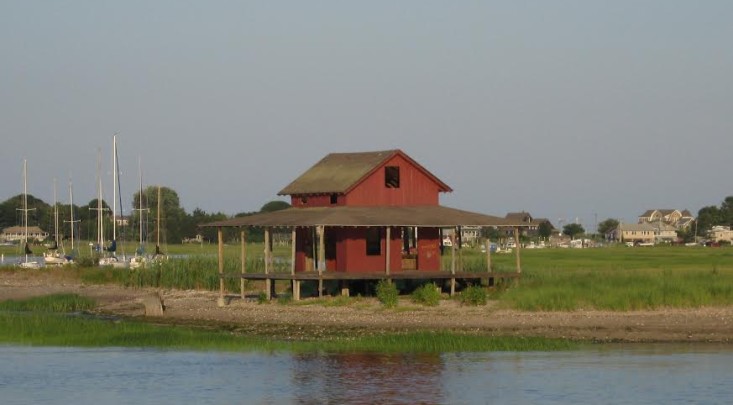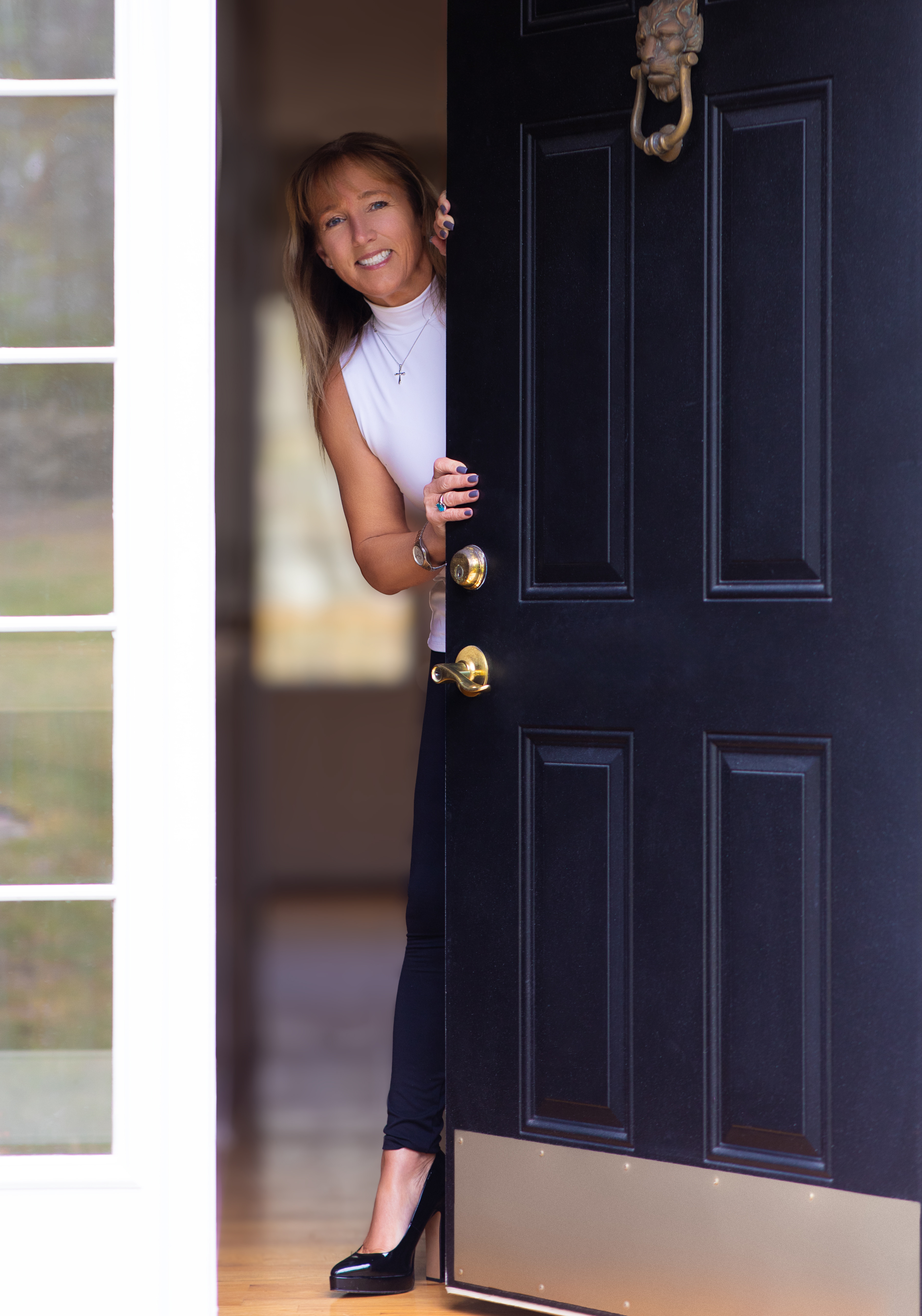Guilford
Shoreline, ConnecticutA beautiful, classic New England town, Guilford is located along Connecticut’s scenic shoreline. The community takes pride in its historic roots, as evidenced by its amazing collection of historic homes,...
Our community offers residents access to a number of fine private and public schools for all grade levels. Please read below for information on each of the schools in our area.
| SCHOOL | LOCATION | GRADE |
|---|---|---|
| Shoreline School Of Montessori | 675 East Main Street, Branford, CT, 06405 | PK-K |
| The Shoreline Christian School | 1185 Durham Road, Madison, CT, 06443 | K-8 |
| Guilford B/A Program-Cox | 143 3 Mile Course, Guilford, CT, 06437 | PK-K |
| The Country School | 341 Opening Hill Road, Madison, CT, 06443 | PK-8 |
| St Frances Cabrini Day Care | 90 Chapel Hill Road, North Haven, CT, 06473 | PK-K |
| Shoreline School Of Montessori | 675 East Main Street, Branford, CT, 06405 | PK-K |
| The Shoreline Christian School | 1185 Durham Road, Madison, CT, 06443 | K-8 |
| Guilford B/A Program-Cox | 143 3 Mile Course, Guilford, CT, 06437 | PK-K |
| The Country School | 341 Opening Hill Road, Madison, CT, 06443 | PK-8 |
| St Frances Cabrini Day Care | 90 Chapel Hill Road, North Haven, CT, 06473 | PK-K |
*UG = ungraded.
Detailed school information provided by GreatSchools.org © 2025. All rights reserved.
Public and private school information is provided by sources including GreatSchools.org and various MLS services including the One Key, SMARTMLS, NCMLS, DARMLS and Greenwich MLS, and is subject to the terms of use on those sites. William Pitt and Julia B. Fee Sotheby’s International Realty believes the information provided by these sources to be accurate but will not be held responsible if any data as well as information such as school districts for listings is inaccurate.

A beautiful, classic New England town, Guilford is located along Connecticut’s scenic shoreline. The community takes pride in its historic roots, as evidenced by its amazing collection of historic homes,...
An exclusive report that informs you of residential real estate sales activity and trends in Guilford, Connecticut.
