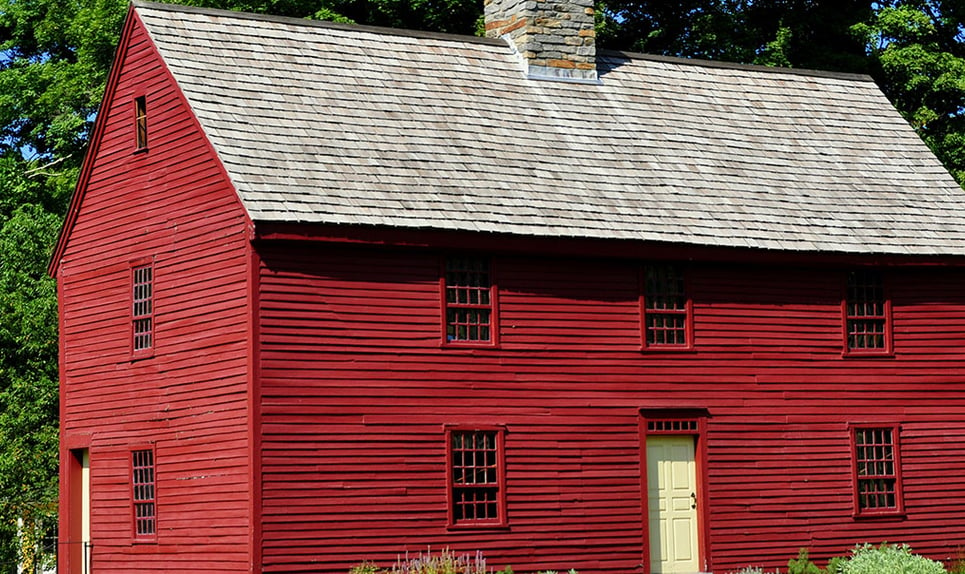The Jesse Peck Lambert Homestead
The Jesse Peck Lambert Homestead invites you into a story spanning centuries. Built in 1805 and thoughtfully restored, this enchanting 4-bedroom, 3.5-bath Colonial in the heart of Woodbury, CT is nestled on 6.42 acres and just two hours from New York City.
At its heart is a chef’s kitchen, showcasing new custom rift-sawn white oak cabinetry, oiled soapstone counters, and premium appliances, including a 36-inch Sub-Zero refrigerator, six-burner Wolf range, and Miele dishwasher. A solid white oak island with a breakfast bar, soft-close drawers, and a walk-in pantry tucked behind folding pocket doors seamlessly blends beauty and functionality. Every detail, from the burnished nickel Waterworks Henry faucet to the heavy-duty hinges on pot and pan drawers, has been meticulously curated.
The home’s historic soul shines through its rich heartwood floors, an open hearth fireplace with a beehive oven, and original millwork adorned with hand-forged cast iron hardware, including Suffolk latches. Modernized bathrooms blend luxury and period charm, with a serene primary suite featuring a deep cast iron soaking tub, custom cherry vanity, and Waterworks fixtures. French doors open to a new EPDM rubber flat roof, ready for a future deck, while secondary bathrooms echo the home’s harmonious design with high-end finishes.
The 6.42-acre property is a haven for outdoor enjoyment. A tranquil pond, apple trees, and a fenced garden enhance the grounds, while the fully restored English barn, with new cedar siding, a concrete slab, and upgraded electrical systems, complements the insulated garage outfitted with a propane heater, floor drains, and modern lighting—perfect for projects, storage, or entertaining.
The home boasts new HVAC systems, plumbing, and electrical wiring, a high-efficiency propane hot water heater, a whole-house generator, and closed-cell insulation that preserves the historic siding system. The water systems have been fully updated with a restored oversized well, a comprehensive treatment system, new gutters, and drainage solutions to manage water flow and humidity.
Whether as a weekend retreat or a year-round sanctuary, the Jesse Peck Lambert Homestead is an exquisite blend of history and modernity, lovingly restored to honor its past while providing every comfort for today’s living. This is a rare opportunity to own a piece of history that has been beautifully reimagined for the future.
For more information visit http://madonnaphillipsteam.com


