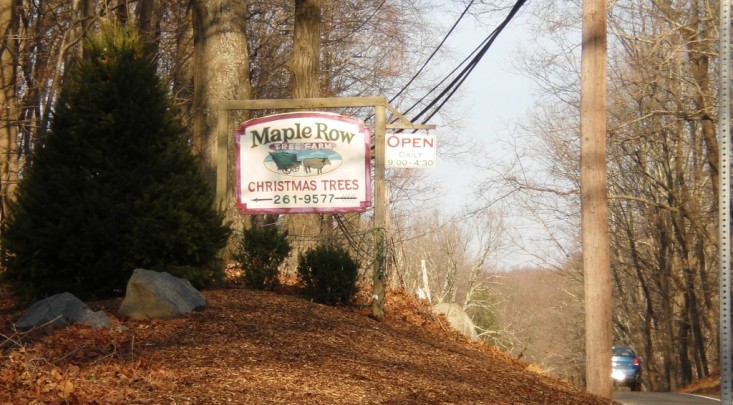-
$1,350,000
PRICE
-
5
Beds
-
5/1
Baths
-
4,516
Sqft
-
2
Acres
-
2023
Built
The Estates at Whispering Hill, an enclave of single family homes in lower Easton. An opportunity like this doesn't come along often, so now is your chance to reserve one of these homes in proposed 6-lot subdivision. Lot 36 features a full in-law apartment on the main level with separate entrance, bringing this home's total s.f. with lower level to 4516. Elegant modern farmhouse design you will love with the open concept layout you have been wishing for. Open spaces for gathering and entertaining, and private areas with enough room for working at home for today's lifestyle. Quality features and design, along with the opportunity to customize to your own style. Kitchen and family room will flow out to a wrap-around patio with outdoor fireplace. The location brings you the best of everything with land and privacy, yet only minutes to shopping, arts & entertainment, and major commuter lines of Merritt Parkway, Metro North Railroad and I-95. Your dream home can be a reality at The Estates of Whispering Hill!
READ MORELESS
Additional Information
ADDITIONAL INFORMATION
- ATTIC DESCRIPTION: Pull-Down Stairs
- AVERAGE DAYS ON MARKET: 255
- BASEMENT DESCRIPTION: Full, Partially Finished, Storage
- DAYS ON MARKET: 255
- ELEMENTARY SCHOOL: Samuel Staples
- GARAGE: Attached Garage, Paved
- GARAGE COUNT: 3
- HIGH SCHOOL: Joel Barlow
- IS OCCUPIED?: Vacant
- JUNIOR HIGH SCHOOL: Helen Keller
- LIVING AREA SQFT: 4,516
- NEIGHBORHOOD: Lower Easton
- PROPERTY TAX: $999,999,999
- SEWER: Septic
- STYLE: Colonial
- SUBDIVISION: Whispering Hills
- TAX AMOUNT: $999,999,999
- TAX YEAR: July 2021-June 2022
- TYPE: Single Family For Sale
- YEAR BUILT: 2023
- YEAR BUILT DETAILS: Owner
- ZONING: RES
AMENITIES
- Playground/Tot Lot
- Shopping/Mall
- Auto Garage Door Opener
- Cable - Pre-wired
INTERIOR/EXTERIOR FEATURES
- AIR CONDITIONING: Central Air
- APPLIANCES INCLUDED: Allowance, Gas Range, Refrigerator, Dishwasher
- ATTIC: Yes
- BEDS: 5
- COOLING: Central Air
- EXTERIOR FEATURES: Patio,Porch
- EXTERIOR SIDING: Vinyl Siding
- FIREPLACES: 2
- FULL BATHS: 5
- FURNACE TYPE: Propane
- HALF BATHS: 1
- HEAT: Propane
- HEAT FUEL: Propane
- HOT WATER: Domestic
- LAUNDRY ROOM: Main Level
- LAUNDRY ROOM ACCESS: main level room
- ROOF: Asphalt Shingle
- ROOMS: 12
Location for 38 Far Horizon Drive, Easton, CT

