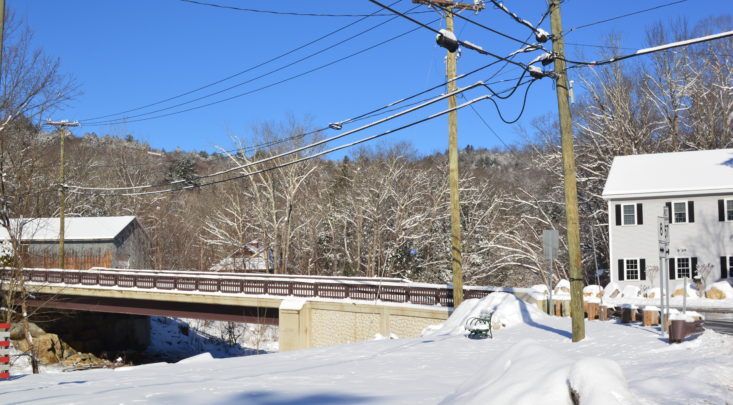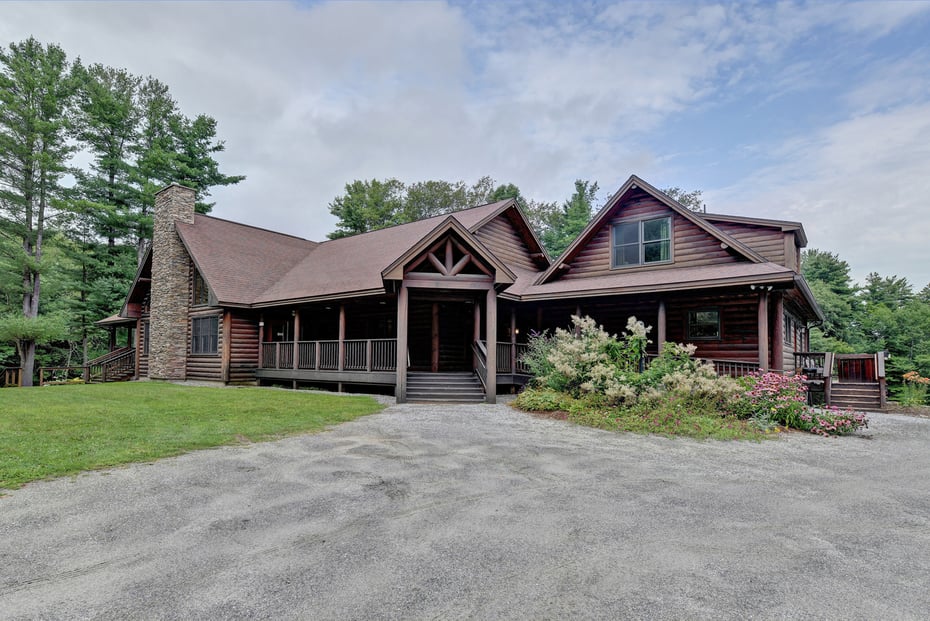-
$550,000
PRICE
-
4
Beds
-
3
Baths
-
1,188
Sqft
-
1
Acres
-
1985
Built
Perfect Berkshire Country Retreat In Otis Woodlands!
Welcome to your dream getaway in Otis Woodlands, one of the Berkshires' premiere private communities. This beautiful home offers the perfect blend of rustic elegance and modern comfort, ideal for year-round living or a serene weekend escape.Nestled among the trees, this spacious 4-bedroom, 3-bathroom home features a dramatic great room with vaulted ceilings and exposed beams, complemented by a 2020 custom kitchen with quartz countertops—perfect for entertaining. Enjoy the outdoors from the expansive wraparound screened porch, ideal for relaxing or dining al fresco.The upper level boasts a private primary suite with skylights, a full bath, and an open loft area. The main floor includes a bedroom with an en suite bath, while the lower level offers two additional bedrooms and a cozy family room, plenty of space for guests.Additional highlights include:
New 4-bedroom septic system
3 newer mini-split units (2023) for efficient heating and cooling
$4,000 reserve fund fee due from buyer at closing
As part of Otis Woodlands, you'll have access to a full range of amenities: a private lake with beach and playground, heated outdoor pool, modern clubhouse lodge, fitness room, tennis and pickleball courts, and year-round community events.Conveniently located near Otis Ski Ridge, Otis Reservoir, Big Pond, local restaurants, general stores, Jacobs Pillow Dance Festival, and countless hiking trails.
READ MORELESS
Additional Information
LOT DETAILS
-
HAS VIEW:
Yes
-
LOT DESCRIPTION:
Wooded, Waterfront
-
ON WATERFRONT:
Yes
-
WATER:
Private, Well
-
WATERFRONT:
Waterfront Access, Pond, Lake
EXTERIOR FEATURES
-
FOUNDATION:
Slab
-
EXTERIOR FEATURES:
Accessible Bedroom, Accessible Full Bath, Deck, Pool (In Ground)
INTERIOR FEATURES
-
APPLIANCES INCLUDED:
Dishwasher, Dryer, Range, Refrigerator, Washer
-
BEDS:
4
-
COOLING:
Electric
-
FLOORING:
Carpet, Ceramic Tile, Laminate, Wood
-
FULL BATHS:
3
-
HEAT:
Electric
-
INTERIOR FEATURES:
Vaulted Ceiling(s), Walk-In Closet(s)
-
ROOMS:
5
ADDITIONAL INFORMATION
-
BASEMENT DESCRIPTION:
Crawl Space, Walk-Out Access, Unfinished
-
DAYS ON MARKET:
16
-
ELEMENTARY SCHOOL:
Farmington River
-
HIGH SCHOOL:
Monument Mountain
-
LIVING AREA SQFT:
1188
-
MIDDLE SCHOOL:
Monument Valley Reg.
-
ON MARKET DATE:
2025-06-15
-
PARKING:
Off Street
-
SEWER:
Private Sewer
-
STYLE:
Contemporary
-
TAX YEAR:
2024
-
VIEW:
Scenic
-
YEAR BUILT:
1985
-
ZONING:
Residential
Floor Plans for 377 Highland Way, Sandisfield, MA
Location for 377 Highland Way, Sandisfield, MA
Schools
for 377 Highland Way, Sandisfield, MA
Our community offers residents access to a number of fine private and public schools for all grade levels. Please read below for information on each
of the schools in our area.
Private Schools

*UG = ungraded.
Detailed school information provided by GreatSchools.org © . All rights reserved.
Public and private school information is provided by sources including GreatSchools.org and various MLS services including the One Key, SMARTMLS, NCMLS, DARMLS and Greenwich MLS, and is subject to the terms of use
on those sites. William Pitt and Julia B. Fee Sotheby’s International Realty believes the information provided by these sources to be accurate
but will not be held responsible if any data as well as information such as school districts for listings is inaccurate.



















































































































