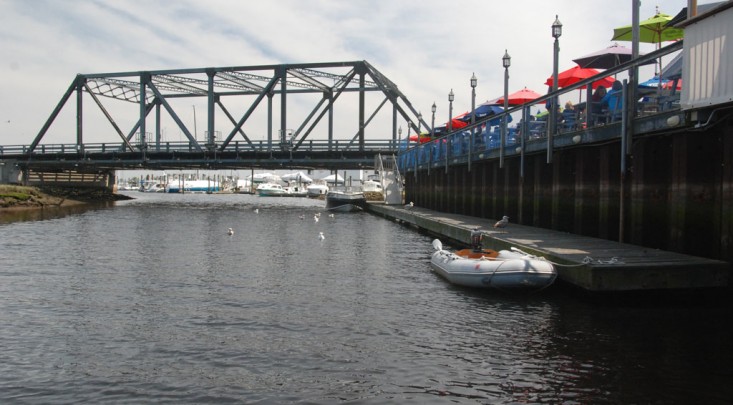-
$629,900
PRICE
-
2
Beds
-
1
Baths
-
960
Sqft
-
0.18
Acres
-
$350
HOA
This cozy 2-bedroom/1-bath Ranch-style home is the ideal spot for beach lovers - located in a private association, with rights to Westbrook's sandy Grove Point Beach, just a short walk away. The airy, open floor plan, featuring vaulted ceilings throughout, flows nicely from the spacious living/dining area to the kitchen, with an island and stainless-steel appliances, and access to one of two decks - each is overlooking the beautifully landscaped yard. The primary bedroom has an adjoining sitting room that can easily convert to a home office, gym or overflow guest space. This and the second bedroom share a full bath, with a skylight, walk-in shower and linen closet. Both bedrooms have sliders leading to the second deck. The large unfinished basement includes the laundry area and plenty of space for a workbench and storage - for chairs, kayaks, coolers, umbrellas and all the other stuff you'll bring down to the beach!
READ MORELESS
Additional Information
ADDITIONAL INFORMATION
-
ACRES:
0.18
-
ASSOCIATION FEE / FREQUENCY:
$350.00 / Annually
-
ATTIC DESCRIPTION:
Crawl Space, Access Via Hatch
-
BASEMENT DESCRIPTION:
Full, Unfinished, Concrete Floor, Full With Walk-Out
-
EXCLUSIONS:
Large fish sculpture on Living Room wall does not convey. Home can be sold furnished.
-
HOA INCLUDES:
Lake/Beach Access
-
HIGH SCHOOL:
Westbrook
-
IS OCCUPIED?:
Owner
-
LIVING AREA SQFT:
960
-
NEIGHBORHOOD:
Grove Beach Point
-
PROPERTY TAX:
$5,512
-
SEWER:
Septic
-
STYLE:
Ranch
-
TAX AMOUNT:
$5,512
-
YEAR BUILT:
1930
-
YEAR BUILT DETAILS:
Public Records
-
ZONING:
HDR
AMENITIES
- Health Club
- Library
- Medical Facilities
- Public Rec Facilities
- Shopping/Mall
- Tennis Courts
- Open Floor Plan
INTERIOR FEATURES
-
AIR CONDITIONING:
Ceiling Fans, Central Air
-
APPLIANCES INCLUDED:
Electric Range, Microwave, Range Hood, Refrigerator, Dishwasher, Washer, Dryer
-
ATTIC:
Yes
-
BEDS:
2
-
COOLING:
Ceiling Fans, Central Air
-
FULL BATHS:
1
-
FURNACE TYPE:
Propane
-
HEAT:
Propane
-
HEAT FUEL:
Propane
-
HOT WATER:
40 Gallon Tank
-
LAUNDRY ROOM:
Lower Level
-
LAUNDRY ROOM ACCESS:
Basement
-
ROOMS:
3
-
TOTAL BATHS:
1
EXTERIOR FEATURES
-
EXTERIOR FEATURES:
Grill,Deck,Garden Area,Lighting,Underground Sprinkler
-
EXTERIOR SIDING:
Wood
-
ROOF:
Asphalt Shingle
Floor Plans for 37 Menunketesuck Road, Westbrook, CT
Location for 37 Menunketesuck Road, Westbrook, CT
Schools
for 37 Menunketesuck Road, Westbrook, CT
Our community offers residents access to a number of fine private and public schools for all grade levels. Please read below for information on each
of the schools in our area.
Private Schools
| SCHOOL |
LOCATION |
GRADE |
| Oxford Academy |
1393 Boston Post Road Westbrook, CT 06498 |
8 - 12 |

*UG = ungraded.
Detailed school information provided by GreatSchools.org © . All rights reserved.
Public and private school information is provided by sources including GreatSchools.org and various MLS services including the One Key, SMARTMLS, NCMLS, DARMLS and Greenwich MLS, and is subject to the terms of use
on those sites. William Pitt and Julia B. Fee Sotheby’s International Realty believes the information provided by these sources to be accurate
but will not be held responsible if any data as well as information such as school districts for listings is inaccurate.

