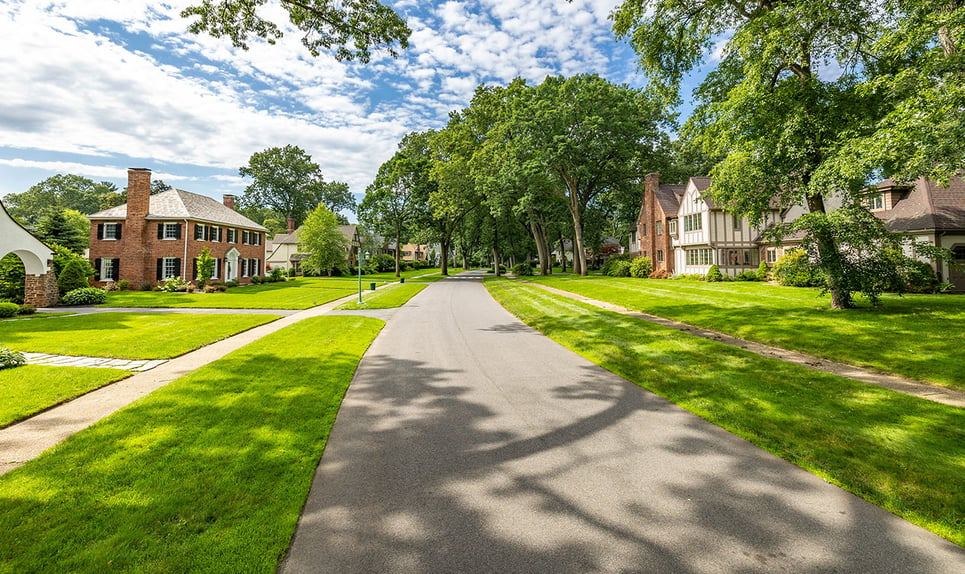-
$1,200,000
PRICE
-
5
Beds
-
4/1
Baths
-
5,731
Sqft
-
3.6
Acres
-
1995
Built
Luxury Timber Frame Antique Reproduction Minutes To Amherst!
Located in an enchanting forested backdrop with bursts of flowering mountain laurel as you meander through the rising elevation to a private cul-de-sac at the end of one of the most desirable neighborhoods just 30 minutes from Amherst center, 60 minutes to Hartford International Airport and less than 2 hours from Boston. This custom timber frame home boasts incredible attention to detail around every corner with expansive spaces and character abound. One of the largest parcel configurations on Laurel Hill Drive allowing further expansion for a guesthouse or simply creating a compound for a generational setting. 5 bedrooms, 4 plus baths and master carpentry style finishes throughout. Come enjoy this truly one of kind new build with antique character and modern day conveniences.
READ MORELESS
Additional Information
ADDITIONAL INFORMATION
- BASEMENT DESCRIPTION: Concrete, Partially Finished
- DAYS ON MARKET: 159
- ELECTRICAL FEATURES: Circuit Breakers
- ELEMENTARY SCHOOL: Other
- HIGH SCHOOL: Other
- LIVING AREA SQFT: 5731
- MIDDLE SCHOOL: Other
- ON MARKET DATE: 2024-06-17
- PARKING: Paved, Off Street
- PARKING SPACES: 7
- SEWER: Private Sewer
- STYLE: Timber Frame, Post and Beam
- TAX AMOUNT: $16,527
- TAX YEAR: 2023
- TYPE: Residential
- YEAR BUILT: 1995
- ZONING: Residential
INTERIOR/EXTERIOR FEATURES
- APPLIANCES INCLUDED: Dryer, Range, Refrigerator, Washer
- BEDS: 5
- FLOORING: Ceramic Tile, Slate, Wood
- FULL BATHS: 4
- HEAT: Propane, Forced Air, Hot Water
- LIVING SQFT SOURCE: Other
- ROOF: Wood
- ROOMS: 12
Floor Plans for 36 Laurel Hill Dr, Leverett, MA
Location for 36 Laurel Hill Dr, Leverett, MA


