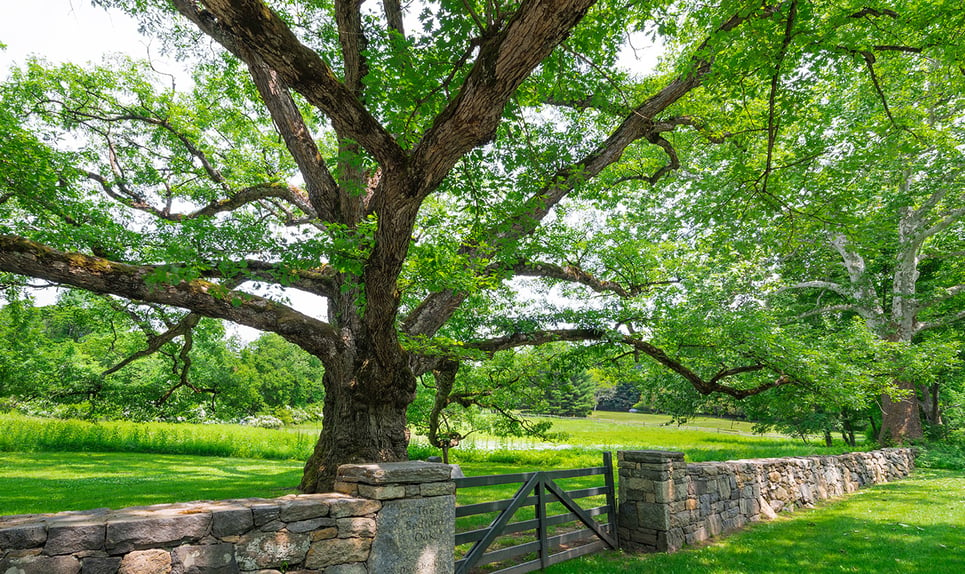-
$1,499,000
PRICE
-
4
Beds
-
2/1
Baths
-
2,080
Sqft
-
4
Acres
-
1968
Built
Enjoy Beautiful And Bucolic 4 Acres
Enjoy beautiful and bucolic 4 acres with multiple specimen plantings, floral gardens, lush meadow like lawns. Your private oasis awaits you. Perfect backyard for entertaining with 3 season screen room, large patio and in-ground pool that blends seamlessly into a natural setting. Ranch style house is perfect no step living floor plan. Large chef's kitchen w/ open concepts dining and family room. There is also a formal dining room and living room w/ large windows over looking gardens. 4 spacious bedrooms including primary with en suite spa style full bathroom. Finished basement has at home office nook, seating/rec area w/ built-in bookshelves, and large playspace/at home gym/etc
READ MORELESS
Additional Information
ADDITIONAL INFORMATION
- BASEMENT DESCRIPTION: Finished, Full
- DAYS ON MARKET: 58
- ELEMENTARY SCHOOL: Bedford Village Elementary School
- HIGH SCHOOL: Fox Lane High School
- HIGH SCHOOL DISTRICT: Bedford
- MIDDLE SCHOOL: Fox Lane Middle School
- SEWER: Septic Tank
- STYLE: Ranch
- TYPE: Residential
- YEAR BUILT: 1968
INTERIOR FEATURES
- APPLIANCES INCLUDED: Dishwasher, Dryer, Refrigerator, Washer
- BEDS: 4
- COOLING: Central Air
- FLOORING: Hardwood
- FULL BATHS: 2
- HEAT: Oil, Hot Water
- INTERIOR FEATURES: Master Downstairs, Eat-in Kitchen, Entrance Foyer, Granite Counters
- LIVING AREA SQFT: 2080
- ROOMS: 8
EXTERIOR FEATURES
- CONSTRUCTION MATERIALS: Frame, Shingle Siding, Stone, Wood Siding
- EXTERIOR FEATURES: Patio, Pool (In Ground)
- PARKING: Driveway
Listing Courtesy of Agnes Seminara Holzberg of Julia B Fee Sothebys Int. Rlty (914.725.3305).
Location for 36 Cedar Hill Road, Bedford, NY

