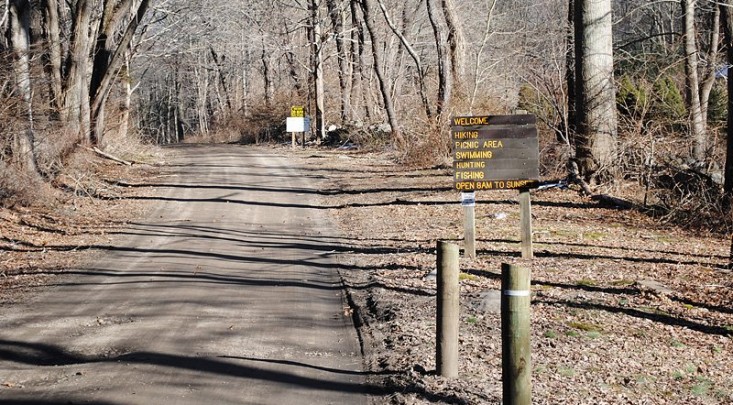Lyme
Shoreline, ConnecticutThe New London County town of Lyme is situated on the eastern bank of the Connecticut River. A former agricultural community, Lyme is today committed to preserving its heritage and small-town atmosphere....

The New London County town of Lyme is situated on the eastern bank of the Connecticut River. A former agricultural community, Lyme is today committed to preserving its heritage and small-town atmosphere....
An exclusive report that informs you of residential real estate sales activity and trends in Lyme, Connecticut.


Listing Courtesy of Allyson Cotton of William Pitt Sotheby's Int'l (860.434.2400).