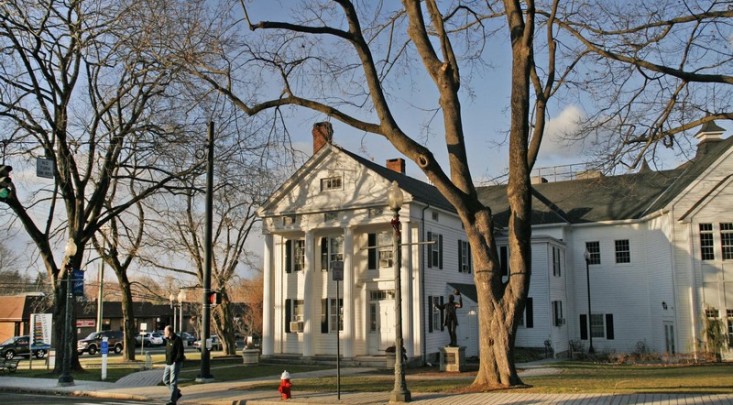Welcome to 35 Sunset Hill Road in Bethel, CT, where a one-of-a-kind sprawling Mid-Century Modern Ranch awaits you on over 5 acres of land bordering protected open space. Step inside this custom-built masterpiece and be greeted by walls of architectural windows that flood the interior with natural light and picturesque views. The heart of this home is the newly renovated gourmet kitchen, featuring abundant cabinetry, granite countertops, skylights, a center island, and a Wolf oven range. The great room is a true showstopper with its floor-to-ceiling windows, vaulted ceiling, and a cozy fireplace, perfect for entertaining guests in style. Whether you're looking for an in-law/guest suite, space for an at-home business, or au-pair accommodations, this home's versatile layout has it all. Each bathroom has been meticulously updated with quality fixtures, and the sunroom offers a peaceful retreat to enjoy the hardwood floors that gracefully flow throughout the residence. Mechanical systems have been thoughtfully upgraded, including a new well pump, Roth oil tanks, and a commercial-grade full home generator. Step outside to your private rooftop deck to take in the serene views, or venture into the outdoor oasis featuring an in-ground pool, apple trees, grapevines, a stone patio, and charming stone walls. With a three-car garage and the potential for a horse property, this home offers a unique blend of luxury and tranquility.
Escape the hustle and bustle of the city and immerse yourself in the charm of historic Bethel village, only minutes away. Explore local attractions such as a brewery, library, train station, restaurants, coffeehouses, and a movie theater, all adding to the vibrant community life. For nature enthusiasts, nearby Huntington and Putnam Parks offer opportunities for hiking and kayaking, allowing you to connect with the great outdoors. Enjoy the convenience of an easy down-county commute while relishing the peace and privacy of your own sanctuary.
This exceptional property is a rare find, offering a blend of modern luxury and natural beauty in a serene setting. Discover a home where every detail has been carefully considered, from the stylish design elements to the practical upgrades that enhance everyday living. Whether you're relaxing in the sunroom, entertaining in the spacious great room, or enjoying the outdoor amenities, this home provides the perfect backdrop for a lifestyle of comfort and elegance. Don't miss the opportunity to make this Mid-Century Modern retreat your own and experience the best of country living in Bethel, CT.


