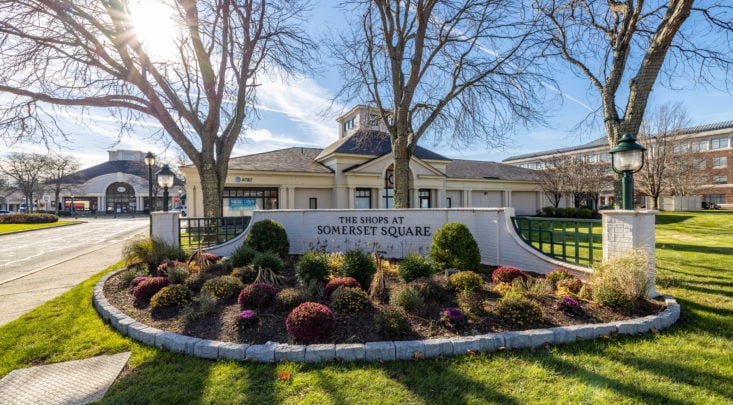-
$2,499,000
PRICE
-
9
Beds
-
9/3
Baths
-
12,851
Sqft
-
10.79
Acres
-
2006
Built
Welcome to your luxurious country oasis! Impeccably situated on over 10 serene acres in the coveted town of Glastonbury. This extraordinary estate offers a harmonious blend of elegance, privacy, and resort-style living, ideal for work, leisure, and recreation. As you approach this exquisite provincial brick estate, you'll be greeted by majestic roof lines and timeless old-world architecture, nestled at the end of a long, private drive surrounded by mature landscape. This grand residence boasts an impressive 9 bedrooms, 9 full baths, and 4 half baths, sprawling across more than 12, 000 square feet of refined living space. The awe-inspiring grounds are designed for both grand entertaining and intimate gatherings. Highlights include an expansive detached indoor sports court, separate in-law/au pair quarters and a luxurious backyard entertainment area featuring a sparkling heated saltwater pool, complete with delightful cabanas and custom-built bar. Enjoy both formal events and everyday relaxation from the multi-tiered decks and terraces that overlook the beautifully manicured yard. This exceptional property serves as a true family resort compound, centrally located between Boston and New York City, offering an unparalleled combination of luxury, location, and convenience. Discover a residence that epitomizes the best in luxury living-where every day feels like a getaway! *See additional remarks
READ MORELESS
Additional Information
ADDITIONAL INFORMATION
- ATTIC DESCRIPTION: Heated, Finished, Walk-up
- AVERAGE DAYS ON MARKET: 46
- BASEMENT DESCRIPTION: Full, Heated, Fully Finished, Cooled, Interior Access, Walk-out, Full With Walk-Out
- DAYS ON MARKET: 46
- ELEMENTARY SCHOOL: Hopewell
- GARAGE: Attached Garage
- GARAGE COUNT: 6
- HAS POOL?: Yes
- HIGH SCHOOL: Glastonbury
- IS OCCUPIED?: Owner
- JUNIOR HIGH SCHOOL: Smith
- LIVING AREA SQFT: 12,851
- MIDDLE SCHOOL: Gideon Welles
- NEIGHBORHOOD: South Glastonbury
- PROPERTY TAX: $47,474
- SEWER: Septic
- STATUS: Under Contract
- STYLE: Colonial, French
- TAX AMOUNT: $47,474
- TAX YEAR: July 2024-June 2025
- TYPE: Single Family For Sale
- YEAR BUILT: 2006
- YEAR BUILT DETAILS: Public Records
- ZONING: RR
AMENITIES
- Audio System
- Auto Garage Door Opener
- Central Vacuum
- Elevator
- Security System
INTERIOR/EXTERIOR FEATURES
- AIR CONDITIONING: Central Air
- APPLIANCES INCLUDED: Gas Cooktop, Wall Oven, Subzero, Dishwasher, Disposal, Washer, Dryer, Wine Chiller
- ATTIC: Yes
- BEDS: 9
- COOLING: Central Air
- EXTERIOR FEATURES: Balcony,Cabana,Lighting,Guest House,Hot Tub,Covered Deck,Underground Sprinkler
- EXTERIOR SIDING: Brick
- FIREPLACES: 4
- FULL BATHS: 9
- FURNACE TYPE: Propane
- HALF BATHS: 3
- HEAT: Propane
- HEAT FUEL: Propane
- HOT WATER: Propane, Domestic
- LAUNDRY ROOM: Main Level, Upper Level
- LAUNDRY ROOM ACCESS: Main level, Upper level
- POOL DESCRIPTION: In Ground Pool
- ROOF: Asphalt Shingle
- ROOMS: 20
- TOTAL BATHS: 12
Location for 35 Paddock Lane, Glastonbury, CT

