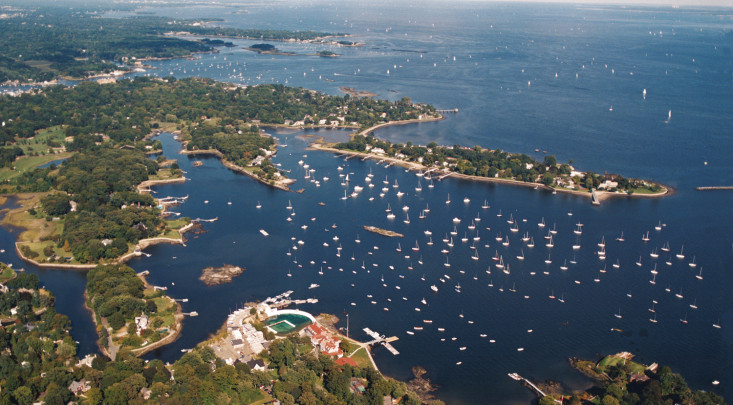-
$7,200/mo
PRICE
-
3
Beds
-
2
Baths
-
1,751
Sqft
-
0.11
Acres
-
1979
Built
Secluded and tucked into one of the most preferred locations on the Blossom Terrace cul de sac, this private single-family Larchmont home sits at the very end of Blossom Terrace. This bright and fresh split level offers walkability to schools & transportation as well as proximity to Larchmont Village plus it's conveniently located to much more. It features a spacious interior and a lovely level backyard with firepit area and deck. Up a flight from the foyer to the left is the open bright living room & dining room with adjacent kitchen. Down the hall are three bedrooms and a full bath with access to a full attic for storage. The Nest system offers convenient temperature control & is one of the many updated features in this home. The lower level, just a few steps down from the entry foyer offers a family room (also used as the primary bedroom and office) with full bath and sliding glass door to deck leading to a fenced, level backyard with firepit area.
READ MORELESS
Additional Information
ADDITIONAL INFORMATION
-
DAYS ON MARKET:
79
-
ELEMENTARY SCHOOL:
Central School
-
ELEMENTARY SCHOOL DISTRICT:
Mamaroneck
-
HIGH SCHOOL:
Mamaroneck High School
-
MIDDLE SCHOOL:
Hommocks School
-
ON MARKET DATE:
2025-05-08
-
PETS ALLOWED?:
Call
-
SEWER:
Public Sewer
-
STYLE:
Split Level
-
TYPE:
Residential Lease
-
YEAR BUILT:
1979
INTERIOR FEATURES
-
APPLIANCES INCLUDED:
Dishwasher, Dryer, Freezer, Gas Range, Microwave, Refrigerator, Stainless Steel Appliance(s), Washer, Gas Water Heater
-
BEDS:
3
-
COOLING:
Central Air
-
FULL BATHS:
2
-
HEAT:
Forced Air
-
INTERIOR FEATURES:
Eat-in Kitchen, Entrance Foyer, Smart Thermostat
-
LIVING AREA SQFT:
1751
-
ROOMS:
8
EXTERIOR FEATURES
-
CONSTRUCTION MATERIALS:
Vinyl Siding
Listing Courtesy of Patricia Anderson of Julia B Fee Sothebys Int. Rlty (914.834.0270).
Location for 35 Blossom Terrace, Larchmont, NY

