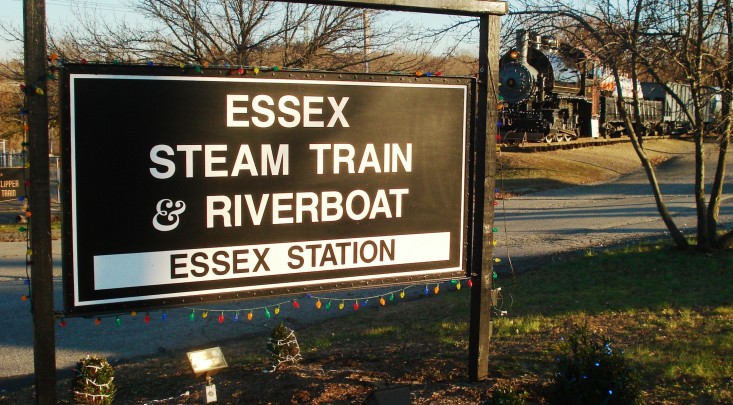-
$495,000
PRICE
-
3
Beds
-
2/1
Baths
-
1,820
Sqft
-
18.15
Acres
-
1998
Built
Open House
-
Sat, Feb 22 : 12:00PM-2:00PM
Private Nature Retreat - 18 Acre Paradise With 500' Frontage On Shetucket River
Welcome to 34 Pinecrest Ln, Sprague ~ Your Private Nature Retreat. Calling all nature lovers! Fish, hike and paddle right from your own backyard in this serene 18.15-acre paradise with almost 500 ft of frontage on the Shetucket River. Tucked privately at the end of a cul-de-sac, this 3-bedroom, 2.5-bath home offers the perfect blend of tranquility and modern convenience. Step inside to an open and sun-filled main living area featuring hardwood floors, a spacious living room, and an updated kitchen with stainless steel appliances. The dining area opens onto a deck overlooking the wooded backyard-ideal for relaxing or entertaining. The primary bedroom is conveniently located on the main level with a walk-in closet and a beautifully remodeled ensuite bath. A renovated half bath/laundry room completes the main floor for easy one-level living. Upstairs, you'll find two oversized bedrooms with ample closet space, connected by a Jack & Jill bathroom. The walkout basement has a pellet stove for alternate heating and a generator hookup and leads to a 2-car garage. Outside, the property shines with a gazebo housing a hot tub, a cozy firepit, a fenced garden area, apple and pear trees and a koi pond. Additional storage includes a shed and a 2-vehicle carport for extra vehicles or outdoor toys. Recent upgrades include a newer roof, gutters, well pump, and decking. Conveniently located in a quiet neighborhood close to Mohegan Sun Golf Course. Dont miss out on this retreat property.
READ MORELESS
Additional Information
ADDITIONAL INFORMATION
- ACRES: 18.15
- ATTIC DESCRIPTION: Access Via Hatch
- BASEMENT DESCRIPTION: Full, Storage, Garage Access, Interior Access, Full With Walk-Out
- EXCLUSIONS: kitchen island will not convey
- GARAGE: Under House Garage
- GARAGE COUNT: 2
- HIGH SCHOOL: Per Board of Ed
- IS OCCUPIED?: Owner
- IS WATERFRONT?: Yes
- LIVING AREA SQFT: 1,820
- NEIGHBORHOOD: Baltic
- PROPERTY TAX: $7,595
- SEWER: Septic
- STYLE: Cape Cod
- TAX AMOUNT: $7,595
- YEAR BUILT: 1998
- YEAR BUILT DETAILS: Public Records
- ZONING: R-120,
AMENITIES
- Auto Garage Door Opener
- Cable - Pre-wired
- Open Floor Plan
INTERIOR FEATURES
- AIR CONDITIONING: Ceiling Fans
- APPLIANCES INCLUDED: Oven/Range, Microwave, Refrigerator, Dishwasher, Washer, Dryer
- ATTIC: Yes
- BEDS: 3
- COOLING: Ceiling Fans
- FULL BATHS: 2
- FURNACE TYPE: Oil, Other
- HALF BATHS: 1
- HEAT: Oil, Other
- HEAT FUEL: Oil, Other
- HOT WATER: Oil, Domestic
- LAUNDRY ROOM: Main Level
- ROOMS: 6
- TOTAL BATHS: 3
EXTERIOR FEATURES
- EXTERIOR FEATURES: Shed,Fruit Trees,Gazebo,Deck,Hot Tub
- EXTERIOR SIDING: Vinyl Siding
- HOUSE COLOR: grey
- ROOF: Asphalt Shingle
Floor Plans for 34 Pinecrest Lane, Sprague, CT
Location for 34 Pinecrest Lane, Sprague, CT


