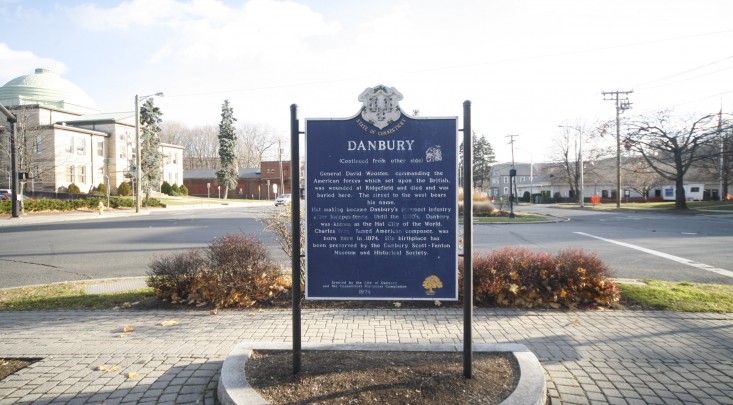Welcome to Woodland Hills, a lovely end-unit townhome community in Danbury, CT. Step inside to discover the warmth of hardwood floors throughout the main level, complemented by the ambiance of a gas fireplace. The eat-in kitchen offers a cozy breakfast nook with granite countertops, a new refrigerator, and a dishwasher. Retreat to the primary suite with vaulted ceilings, dual closets, and an en-suite bathroom featuring a double vanity, soaking tub, and separate shower for ultimate relaxation. A full bath conveniently services a secondary bedroom. Additional living space includes a finished loft area and basement, perfect for a home office, media room, or in-home exercise area. The private patio provides a serene outdoor retreat, making this unit not just a home, but a lifestyle waiting to be enjoyed.
This sunny unit is set in a resort-style neighborhood near the Bethel line, offering access to a fantastic clubhouse with a fitness center, indoor basketball court, tennis court, heated pool, and walking trail. Major shopping, dining options, and recreational opportunities are just outside the community, with the charming Bethel village and its quaint shops, brewery, independent movie theater, and coffee house easily accessible. Don't miss this rare find that combines natural light, versatility, and a convenient location for a truly enjoyable living experience.
With shopping, dining, and entertainment options just moments away, this townhome presents a unique opportunity for a vibrant lifestyle in a desirable community.

