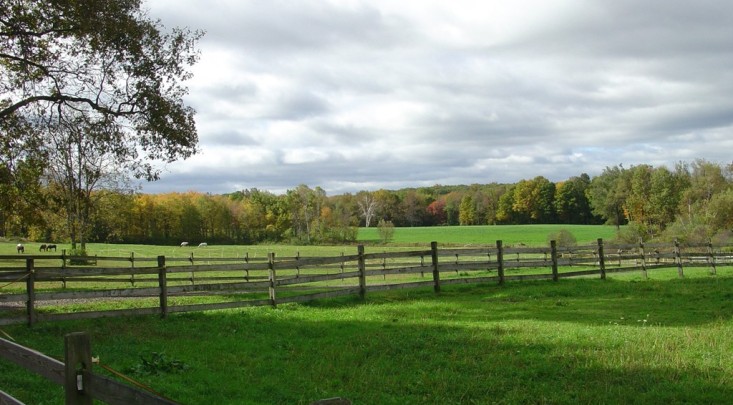-
$565,000
PRICE
-
3
Beds
-
2/1
Baths
-
2,052
Sqft
-
2017
Built
-
$275
Price/Sqft
Better than new. Main floor is set up for casual living-having high ceilings, decorative moldings, peaceful views on the woods and a high tech. decorative fireplace that throws off heat on demand. Upper level is where the bedrooms are found and also the laundry room. Primary bedroom has an on-suite large bathroom with a custom shower, walk-in closet and views over the forest. In addition to the main and upper level living is a room that could be a cozy den or a private office suite. There is a full basement to accommodate plenty of storage or create additional living space. Hunter's has an elegant club house for parties or just another place to read a book/watch television. There is a fitness center, pickle court and an inground pool. All this being only 8 minutes from the center of Litchfield and route 8.
READ MORELESS
Additional Information
LOT DETAILS
- COMPLEX: Hunter's Chase of Litchfield
- COUNTY: Litchfield
- GAS DESCRIPTION: Propane
- OCCUPANCY: Owner
- PARKING SPACES: 2
- WATER DESCRIPTION: Public Water Connected
- WATER FRONTAGE: Not Applicable
- WATERFRONT DESCRIPTION: Not Applicable
EXTERIOR FEATURES
- EXTERIOR SIDING: Vinyl Siding
- HOUSE COLOR: Beige
- POOL DESCRIPTION: Pool House, In Ground Pool
INTERIOR FEATURES
- AIR CONDITIONING: Central Air
- APPLIANCES INCLUDED: Electric Range, Refrigerator, Freezer, Dishwasher, Washer, Electric Dryer
- BEDS: 3
- COOLING: Central Air
- FULL BATHS: 2
- FURNACE TYPE: Propane
- HALF BATHS: 1
- HEAT: Propane
- HEAT FUEL: Propane
- HOT WATER: Tankless Hotwater
- LAUNDRY ROOM ACCESS: 2nd level.
- ROOMS: 6
- STORIES: 4
- TOTAL BATHS: 3
AMENITIES
ADDITIONAL INFORMATION
- AVERAGE DAYS ON MARKET: 1
- BASEMENT DESCRIPTION: Full
- DAYS ON MARKET: 3
- ELEMENTARY SCHOOL: Per Board of Ed
- GARAGE: Attached Garage, Driveway
- HAS POOL?: Yes
- HIGH SCHOOL: Per Board of Ed
- HOA INCLUDES: Grounds Maintenance, Trash Pickup, Snow Removal, Property Management, Road Maintenance
- IS OCCUPIED?: Owner
- LIVING AREA SQFT: 2,052
- MODEL: Pimlico
- PETS ALLOWED DETAILS: 2 dogs & cat
- PETS ALLOWED?: Yes
- PROPERTY TAX: $5,238
- SEWER: Public Sewer In Street
- STATUS: Active
- STYLE: Townhouse
- SUBTYPE: Condominium
- TYPE: Condo/Co-Op For Sale
- UNIT COUNT: 67
- UNIT NUMBER: 338
- YEAR BUILT: 2017
- YEAR BUILT DETAILS: Public Records
- ZONING: MF
- ASSOCIATION FEE / FREQUENCY: $525.00 / Monthly
Location for 338 Hunter Drive, Litchfield, CT

