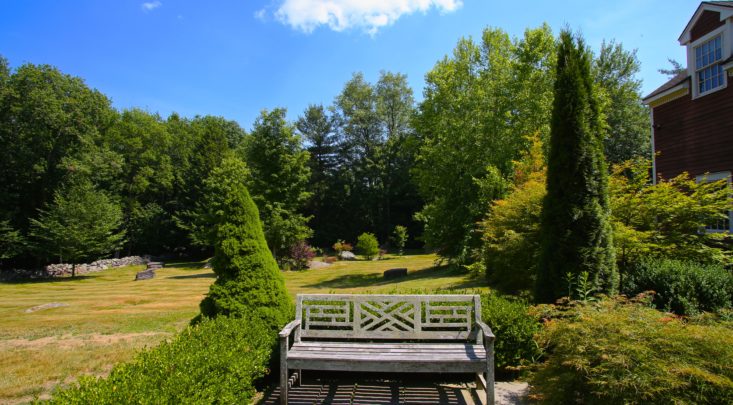Chesterfield
, MassachusettsNamed after the Earl of Chesterfield, the rural hill town of Chesterfield in Hampshire County boasts a population of about 1,200 residents. The community, comprising about 31.2 square miles, is situated...

Named after the Earl of Chesterfield, the rural hill town of Chesterfield in Hampshire County boasts a population of about 1,200 residents. The community, comprising about 31.2 square miles, is situated...
An exclusive report that informs you of residential real estate sales activity and trends in Chesterfield, Massachusetts.

The property listing data and information, or the Images, set forth herein were provided to MLS Property Information Network, Inc. from third party sources, including sellers, lessors, landlords and public records, and were compiled by MLS Property Information Network, Inc. The property listing data and information, and the Images, are for the personal, non-commercial use of consumers having a good faith interest in purchasing, leasing or renting listed properties of the type displayed to them and may not be used for any purpose other than to identify prospective properties which such consumers may have a good faith interest in purchasing, leasing or renting. MLS Property Information Network, Inc. and its subscribers disclaim any and all representations and warranties as to the accuracy of the property listing data and information, or as to the accuracy of any of the Images, set forth herein. Listing Courtesy of Linda Webster of Coldwell Banker Community REALTORS® (413.586.8355).