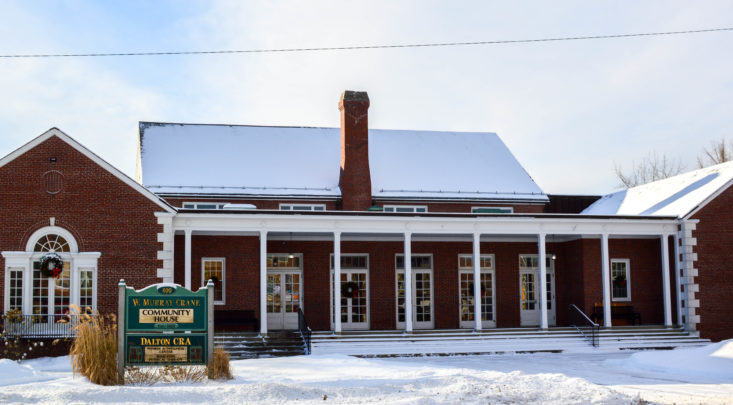| St. Agnes School |
30 Carson Avenue, Dalton, MA, 01226 |
PK-8 |
| Bldg Blocks Early Ed Center |
457 Dalton Avenue, Pittsfield, MA, 01201 |
PK-K |
| Morningside School Age Cc |
100 Burbank Street, Pittsfield, MA, 01201 |
PK-K |
| Sacred Heart School |
1 Meadow Lane, Pittsfield, MA, 01201 |
K-4 |
| St Joseph Central High School |
22 Maplewood Avenue, Pittsfield, MA, 01201 |
9-12 |
| Miss Hall's School |
PO BOX 1166, Pittsfield, MA, 01202 |
9-12 |
| Berkshire Hills Sda School |
PO BOX 2959, Pittsfield, MA, 01202 |
3-8 |
| Hillcrest Educational Centers, Highp |
P.O. Box 4699, Pittsfield, MA, 01202 |
UG* |
| Sinai Academy Of The Berkshires |
199 South Street, Pittsfield, MA, 01201 |
PK-2 |
| Miss Hall's |
492 Holmes Road, Pittsfield, MA, 01201 |
9-12 |
| St. Agnes School |
30 Carson Avenue, Dalton, MA, 01226 |
PK-8 |
| Bldg Blocks Early Ed Center |
457 Dalton Avenue, Pittsfield, MA, 01201 |
PK-K |
| Morningside School Age Cc |
100 Burbank Street, Pittsfield, MA, 01201 |
PK-K |
| Sacred Heart School |
1 Meadow Lane, Pittsfield, MA, 01201 |
K-4 |
| St Joseph Central High School |
22 Maplewood Avenue, Pittsfield, MA, 01201 |
9-12 |
| Miss Hall's School |
PO BOX 1166, Pittsfield, MA, 01202 |
9-12 |
| Berkshire Hills Sda School |
PO BOX 2959, Pittsfield, MA, 01202 |
3-8 |
| Hillcrest Educational Centers, Highp |
P.O. Box 4699, Pittsfield, MA, 01202 |
UG* |
| Sinai Academy Of The Berkshires |
199 South Street, Pittsfield, MA, 01201 |
PK-2 |
| Miss Hall's |
492 Holmes Road, Pittsfield, MA, 01201 |
9-12 |

