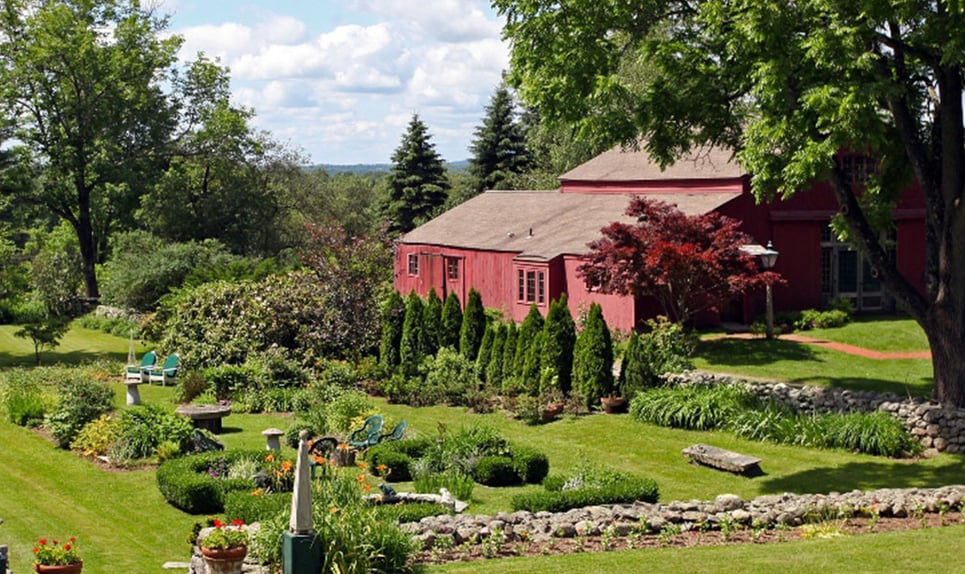-
$805,500
PRICE
Reduced by $19,500
-
4
Beds
-
2/1
Baths
-
3,677
Sqft
-
2.01
Acres
-
2021
Built
Stunning Nearly New Custom Contemporary Cape in a Sought-After Neighborhood. Welcome to your dream home! This beautifully designed contemporary cape offers a sun-drenched open floor plan that seamlessly blends style and functionality. The chef's kitchen features an impressive 11-foot island with quartz countertop, stainless steel appliances, soapstone countertops, and a dining area perfect for entertaining. The spacious great room boasts high ceilings and a cozy fireplace, creating an inviting atmosphere for family gatherings. The main level includes a luxurious primary bedroom suite, along with a convenient mudroom and laundry area, making daily living a breeze. Upstairs, you'll find three additional bedrooms and a full bath, providing ample space for family and guests. The bonus finished family room above the oversized two-car garage offers even more versatility, whether it's for play, work, or relaxation. Enjoy breathtaking sunrise views from the covered front porch and stunning sunsets from the covered rear porch-perfect spots to unwind after a long day. With a full walk-out basement ready for your personal touch, this home has everything you need for comfortable living and future expansion. Don't miss out on this incredible opportunity-schedule your private tour today!
READ MORELESS
Additional Information
LOT DETAILS
- ACRES: 2.01
- ACRES SOURCE: Public Records
- COUNTY: Litchfield
- DRIVEWAY TYPE: Private, Paved
- GAS DESCRIPTION: Propane
- LOT DESCRIPTION: In Subdivision, Sloping Lot
- OCCUPANCY: Owner
- PARKING SPACES: 4
- WATER DESCRIPTION: Private Well
- WATER FRONTAGE: Not Applicable
- WATERFRONT DESCRIPTION: Not Applicable
EXTERIOR FEATURES
- EXTERIOR FEATURES: Underground Utilities,Porch,Gutters
- EXTERIOR SIDING: Vinyl Siding
- HOUSE COLOR: white
- ROOF: Asphalt Shingle
INTERIOR FEATURES
- AIR CONDITIONING: Ceiling Fans, Central Air
- APPLIANCES INCLUDED: Microwave, Refrigerator, Dishwasher, Washer, Dryer
- ATTIC: Yes
- BEDS: 4
- COOLING: Ceiling Fans, Central Air
- FIREPLACES: 1
- FULL BATHS: 2
- FURNACE TYPE: Propane
- HALF BATHS: 1
- HEAT: Propane
- HEAT FUEL: Propane
- HOT WATER: Electric, Tank Size Unknown
- LAUNDRY ROOM: Main Level
- LAUNDRY ROOM ACCESS: Main
- ROOMS: 7
- TOTAL BATHS: 3
AMENITIES
- Library
- Playground/Tot Lot
- Auto Garage Door Opener
- Cable - Available
- Open Floor Plan
ADDITIONAL INFORMATION
- ATTIC DESCRIPTION: Unfinished, Walk-up
- AVERAGE DAYS ON MARKET: 20
- BASEMENT DESCRIPTION: Full, Unfinished, Full With Walk-Out
- DAYS ON MARKET: 20
- ELEMENTARY SCHOOL: Harwinton Consolidated
- GARAGE: Attached Garage, Driveway
- HIGH SCHOOL: Regional District 10
- IS OCCUPIED?: Owner
- JUNIOR HIGH SCHOOL: Regional District 10
- LIVING AREA SQFT: 3,677
- MIDDLE SCHOOL: Regional District 10
- PROPERTY TAX: $10,704
- SEWER: Septic
- STATUS: Under Contract
- STYLE: Cape Cod
- TYPE: Single Family For Sale
- YEAR BUILT: 2021
- YEAR BUILT DETAILS: Public Records
- ZONING: CRA
Location for 32 Fox Hunt Way, Harwinton, CT

