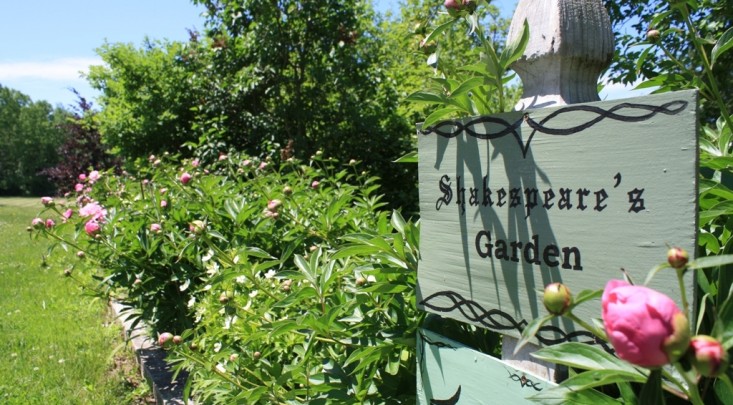Pine Needles--Built circa 1900 as a Berkshire ''cottage'' in the era of grand summer estates, this historic property blends the dignity of Colonial Revival architecture with the relaxed elegance of an Italian villa and the artisanal detail of the Arts & Crafts movement. Sited on 80 private acres just minutes from the heart of Lenox, the estate offers breathtaking southern views, rolling forest, and a rare level of privacy and provenance. Arrival. Approached via a long private drive, the property unfolds gradually—passing a sun-kissed meadow, through a grove of majestic pines, past a stunning carriage house, before arriving at an inviting courtyard. The house itself is beautifully sited to capture natural light and frame the sweeping mountain and pastoral views. Entry--A double-door entry opens to a gracious reception hall with original tile flooring and sightlines through French doors to the central living room and terrace beyond. Just off the entry is a coat room with period hooks and hardware, as well as a cozy sitting room with fireplace and built-in shelves. The central living room, paneled in rich wood, is anchored by a fireplace and opens to the view through a wide picture window and two sets of French doors leading to a stone terrace. West Wing--Formal and informal rooms radiate from the center of the home. The western wing includes a spacious living room, a library tucked beneath a vaulted studio, and a striking Persian-themed room adorned with carved woodwork, decorative tile, and intricate architectural details, providing an atmospheric space for reading, conversation, or quiet escape. Above, the vaulted studio with exposed beams and skylights offers an inspiring space for art, music, or quiet retreat. East Wing--The east wing centers around a chef's dream kitchen, thoughtfully tucked to one side for privacy, with direct access to a classic butler's pantry. The pantry connects to the kitchen, the formal dining room, and an airy summer dining space that opens to a loggia, offering an elegant progression for entertaining that bridges indoors and out. Sleeping Quarters--The second and third floors are devoted primarily to bedrooms, retaining the character of the original layout. Two sleeping porches, both located on the upper levels of the west wing, provide a nostalgic and tranquil way to enjoy the Berkshire air. Some of the bedrooms were originally designed for staff, while others, particularly those with the best views, served as guest or family quarters. Grounds and Outbuildings--Outdoor spaces are equally compelling, with lawns and mature plantings surrounding the home. A wide open meadow along the drive amplifies the sense of arrival and serenity. A pool built into the natural bedrock and fed by a spring provides a private and picturesque place to swim, echoing the home's seamless blend with the surrounding landscape. Additional structures include a striking two-story carriage house, distinguished by its dramatic arched entry and distinctive proportions. The lower level retains original horse stalls, a nod to the estate's equestrian past, while the upper level features a character-rich apartment offering opportunity for personalization. A detached garage with another apartment offers further accommodations for extended family, guests, or staff. The estate is well suited for a private compound or multi-generational retreat. Legacy--This is a rare opportunity to own one of Lenox's great legacy properties--where natural beauty, architectural significance, and enduring charm come together just minutes from the cultural heart of the Berkshires.


