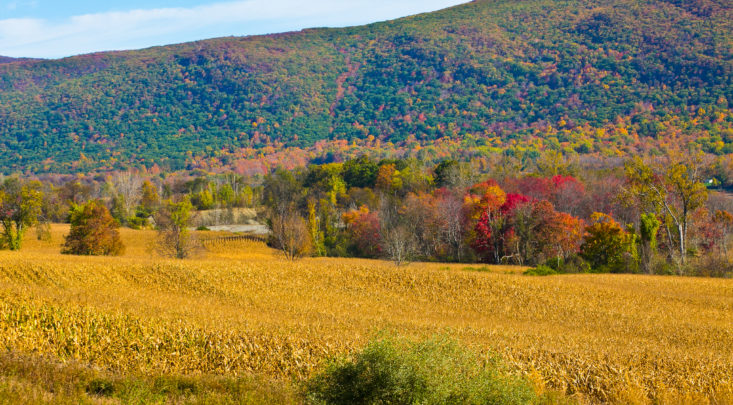Exceptional Hudson Valley Estate where peaceful modern living meets mountain majesty.
This architecturally refined 5-bedroom, 5,540 sf home sits on 19 acres of total privacy, nestled within NY State conserved land of the Taconic mountains to the east, and panoramic views of the Catskills to the west. Outside, the home commands unparalleled distant views of the valley and mountains beyond, while inside every detail has been thoughtfully curated with up-to-date efficiency within a modern envelope.
Radiant-heated porcelain tile floors run throughout all three levels, connected by a residential elevator for easy access. The main living space is anchored by a state-of-the-art kitchen featuring a Sub-Zero 36'' refrigerator/freezer, Wolf 6-burner range with griddle and dual ovens, Wolf stainless steel hood, Miele dishwasher (with lots of room for a 2nd), dual stainless sinks with disposals, black quartzite countertops, and custom Italian cabinetry—all complemented by an abundance of smart storage, appliance garages and a sleek breakfast bar. The expansive primary suite is a private retreat, featuring a smart bidet toilet, double sinks, a soaking tub, and a luxurious rain and waterfall shower in the five-fixture ensuite bath. Four guest bedrooms, two home offices - one perched high atop the house - a formal living room with fireplace, formal dining room, informal dining/family room, mud room, a large gym, and two laundry rooms complete the home and provide both practicality and flexibility for remote work or multigenerational living.
The three-car heated garage and workshop with polyaspartic flooring is a dream for collectors or hobbyists. A whole-house generator, new roof (2024), and Buderus heating oil boiler support long-term comfort and peace of mind. Climate control is handled via five-zone radiant heat, central air conditioning, and blown hydronic heat, ensuring year-round energy efficiency. Additional highlights include two monitored alarm systems, a smart water monitoring system with automatic shut-off, and a private fiber optic internet line.
Outdoor living is unmatched with a heated gunite 50 foot lap pool, year-round outdoor spa, raised planting beds, and lush landscaping with integrated lighting. Entertain or unwind while surrounded by the beauty of the mountains and the privacy of your own estate.
This is a home where beauty, privacy, and performance meet—a Hudson Valley sanctuary for those who demand the exceptional. An additional 139 contiguous acres with identical views is available for sale. 20 minutes to Great Barrington, MA, 30 minutes to Rhinebeck NY. Easily accessible from the Metro North commuter train in Wassaic NY, or the Amtrak train in Hudson NY, both 30 minutes away.

