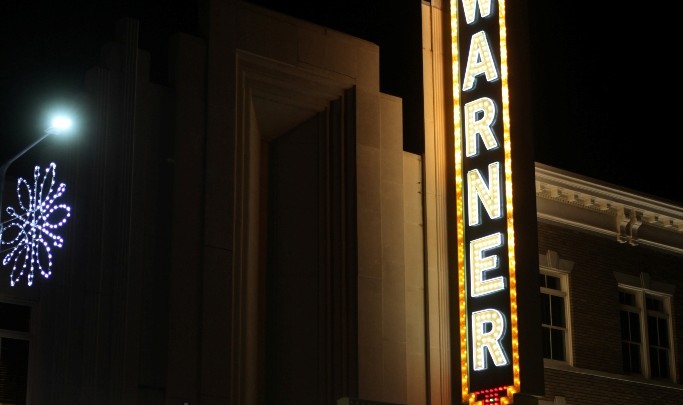-
$269,000
PRICE
-
3
Beds
-
2/1
Baths
-
1,584
Sqft
-
1978
Built
-
$170
Price/Sqft
Hearthstone model in excellent condition. Remodeled kitchen with ss appliances. Living room has beautiful woodburning stone fireplace. It also has a vented kerosene unit which heats the entire main level. Living and Dining area also have additional quilted & duette window blinds. Dining room has sliders to a large expanded deck with lovely view of woods. Most windows have been upgraded. Primary bedroom has vaulted ceiling, double closets and full bath. Two guest bedrooms share another full bath. The attic is accessed via a pull down ladder. Many people have finished this room off for an office or exercise area. Being sold in AS IS condition. Inspections for informational purposes only.
READ MORELESS
Additional Information
LOT DETAILS
- COMPLEX: Lakeridge
- COUNTY: Litchfield
- GAS DESCRIPTION: Electric, Kerosene
- LOT DESCRIPTION: Lightly Wooded
- OCCUPANCY: Owner
- PARKING SPACES: 1
- WATER DESCRIPTION: Public Water Connected
- WATER FRONTAGE: Walk to Water
- WATERFRONT DESCRIPTION: Walk to Water
EXTERIOR FEATURES
- EXTERIOR FEATURES: Shed,Deck,Gutters
- EXTERIOR SIDING: Cedar
- POOL DESCRIPTION: Heated, Indoor Pool
INTERIOR FEATURES
- AIR CONDITIONING: Wall Unit
- APPLIANCES INCLUDED: Oven/Range, Microwave, Refrigerator, Dishwasher, Disposal, Washer, Dryer
- ATTIC: Yes
- BEDS: 3
- COOLING: Wall Unit
- FIREPLACES: 1
- FULL BATHS: 2
- FURNACE TYPE: Electric, Kerosene
- HALF BATHS: 1
- HEAT: Electric, Kerosene
- HEAT FUEL: Electric, Kerosene
- HOT WATER: Electric, Upright Tank
- LAUNDRY ROOM: Main Level
- ROOMS: 6
- STORIES: 2
- TOTAL BATHS: 3
AMENITIES
- Health Club
- Lake
- Library
- Medical Facilities
- Park
- Shopping/Mall
- Cable - Pre-wired
- Security System
ADDITIONAL INFORMATION
- ATTIC DESCRIPTION: Storage Space, Pull-Down Stairs
- AVERAGE DAYS ON MARKET: 14
- BASEMENT DESCRIPTION: Crawl Space
- DAYS ON MARKET: 49
- ELEMENTARY SCHOOL: Per Board of Ed
- GARAGE: None, On Street Parking
- HAS POOL?: Yes
- HIGH SCHOOL: Per Board of Ed
- HOA DESCRIPTION: Basketball Court, Club House, Exercise Room/Health Club, Gardening Area, Playground/Tot Lot, Pool, Security Services, Tennis Courts
- HOA INCLUDES: Club House, Front Desk Receptionist, Tennis, Lake/Beach Access, Security Service, Grounds Maintenance, Trash Pickup, Snow Removal, Water
- IS OCCUPIED?: Owner
- LIVING AREA SQFT: 1,584
- MODEL: Hearthstone
- NEIGHBORHOOD: Burrville
- PETS ALLOWED DETAILS: Must be leashed and curbe
- PETS ALLOWED?: Yes
- PROPERTY TAX: $2,558
- SEWER: Public Sewer Connected
- STATUS: Under Contract - Continue to Show
- STYLE: Townhouse
- SUBTYPE: Condominium
- TYPE: Condo/Co-Op For Sale
- UNIT COUNT: 474
- YEAR BUILT: 1978
- YEAR BUILT DETAILS: Public Records
- ZONING: RRC
- ASSOCIATION FEE / FREQUENCY: $369.00 / Monthly
Location for 313 Cliffside Drive, Torrington, CT

