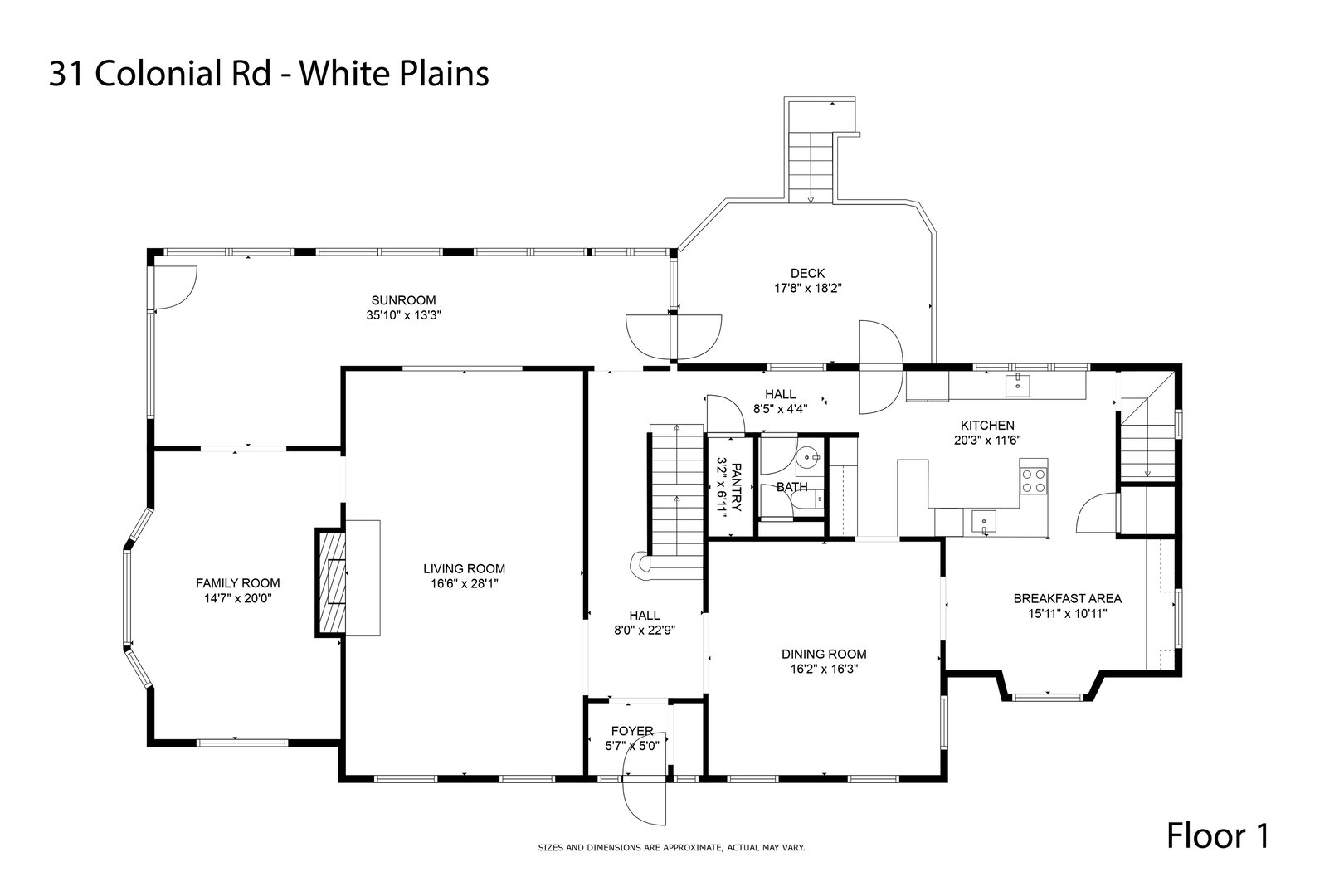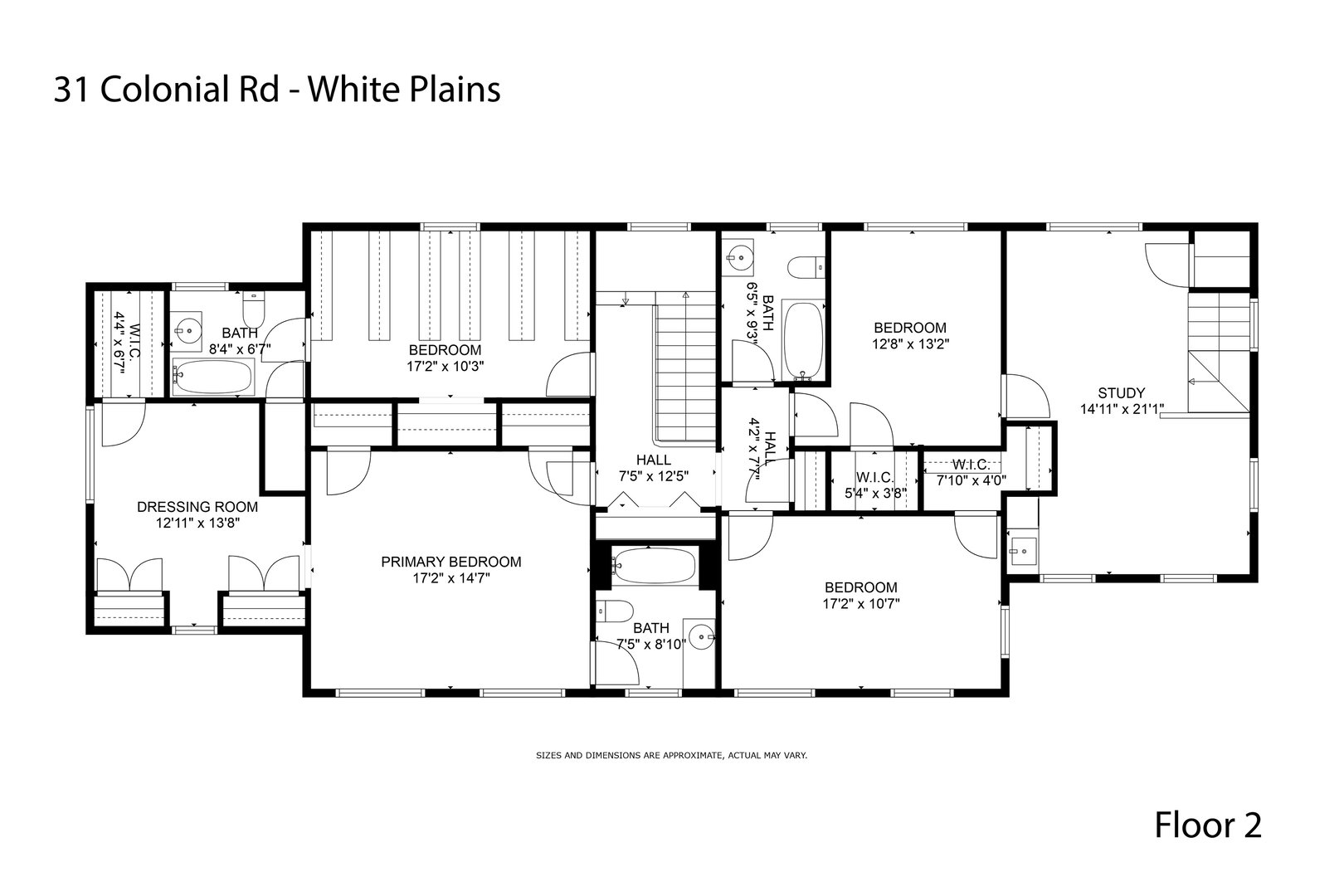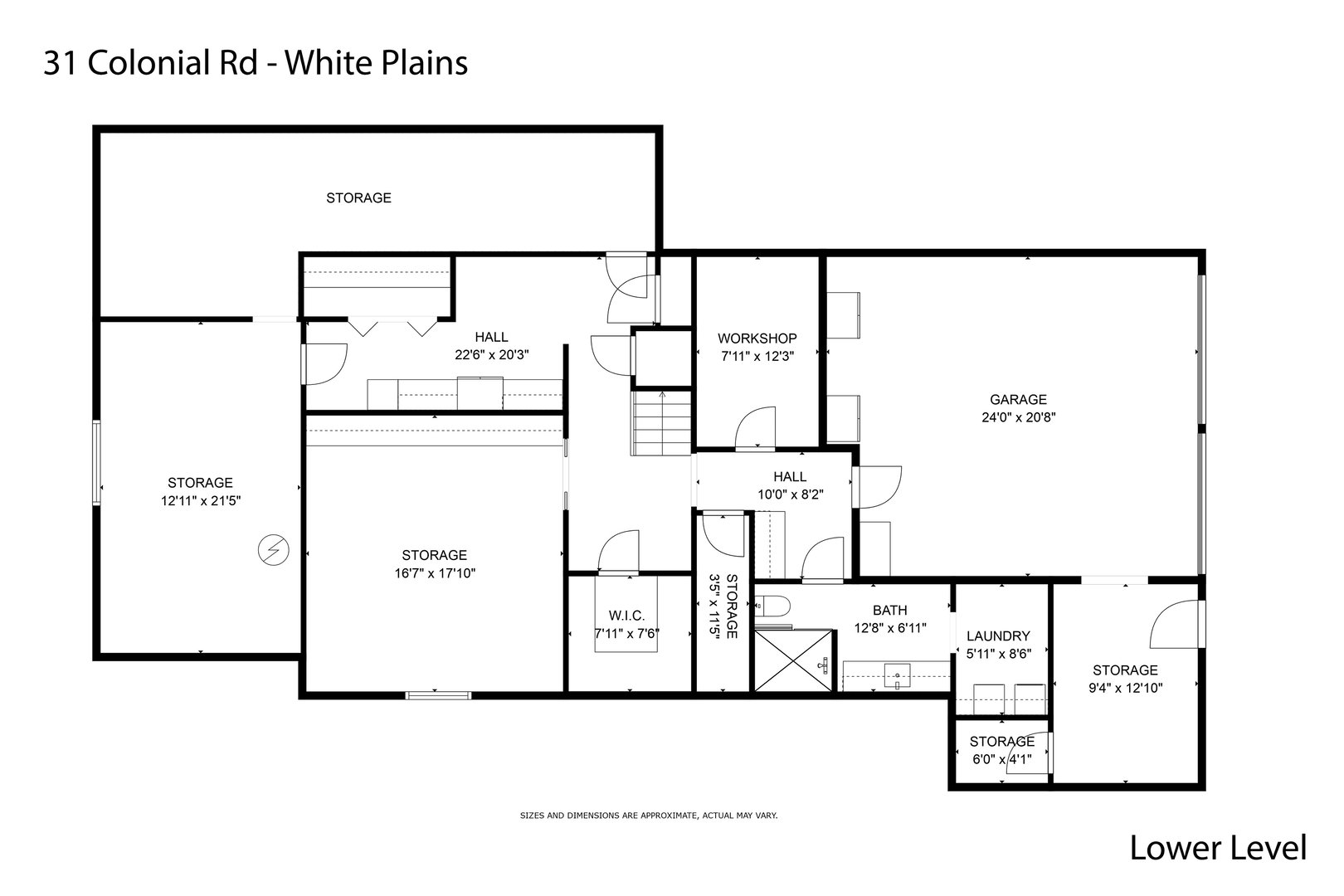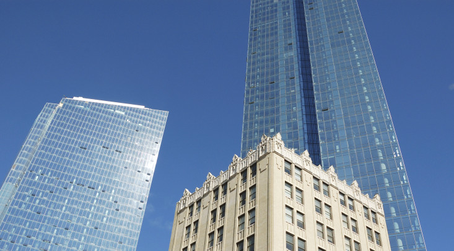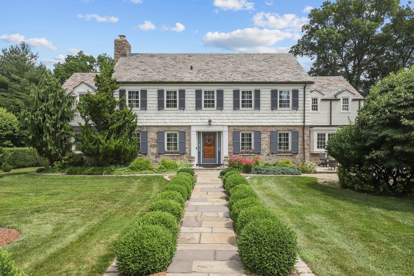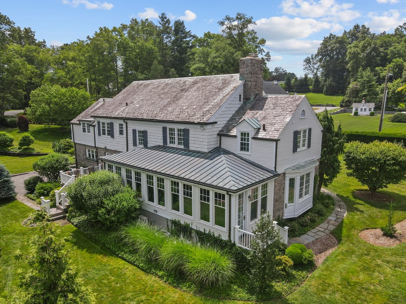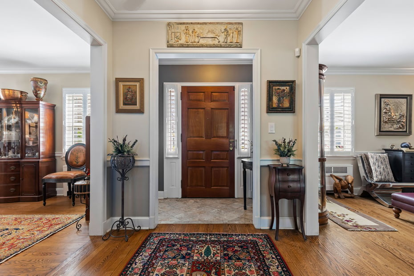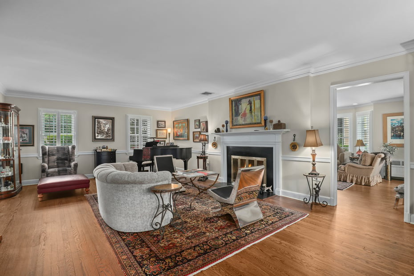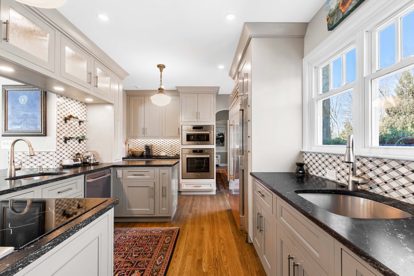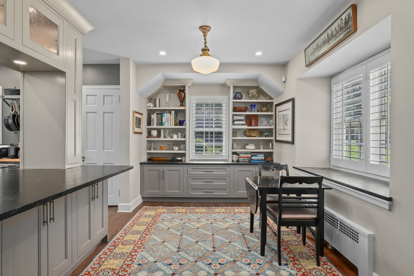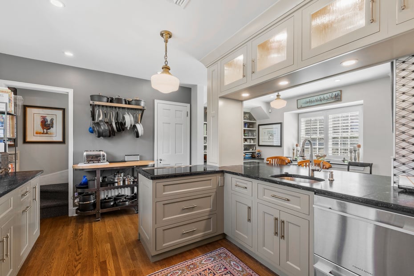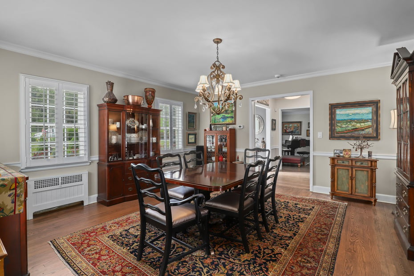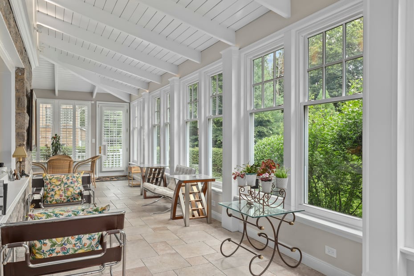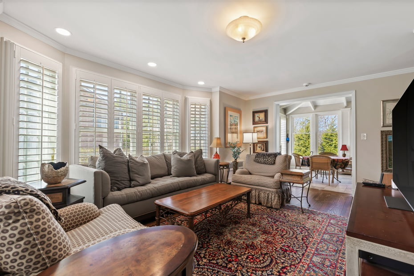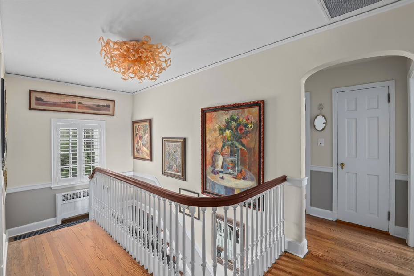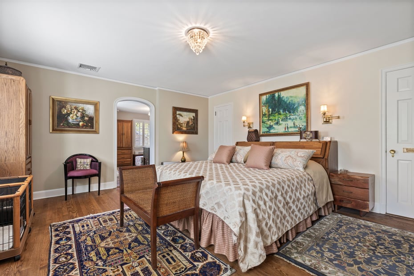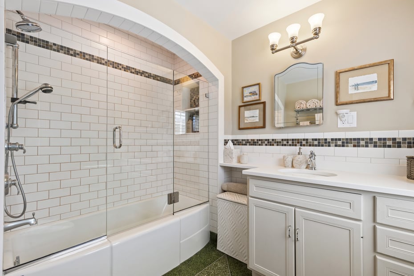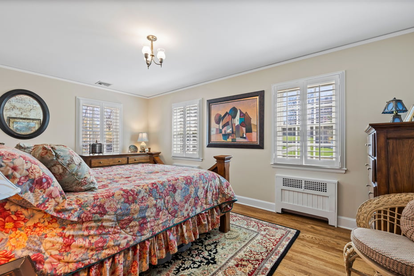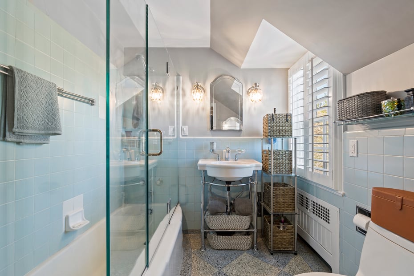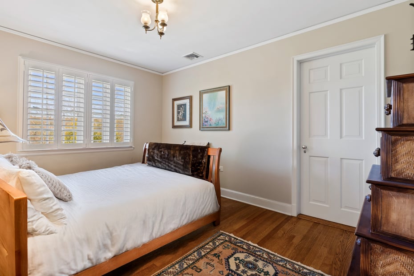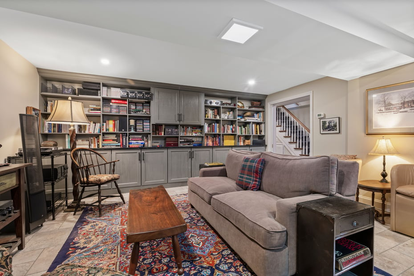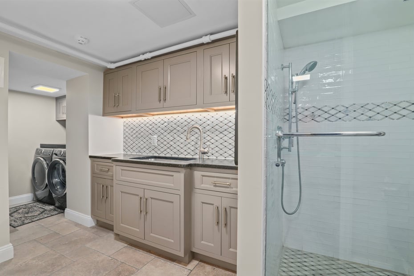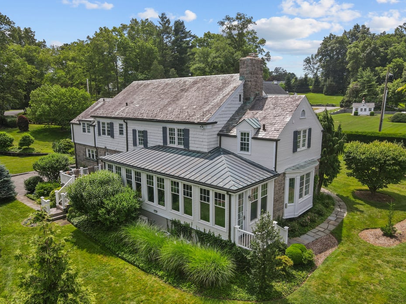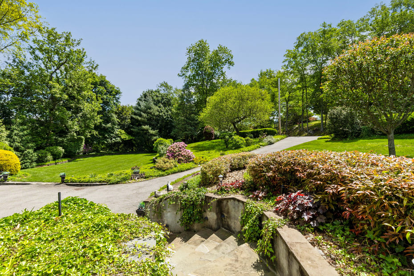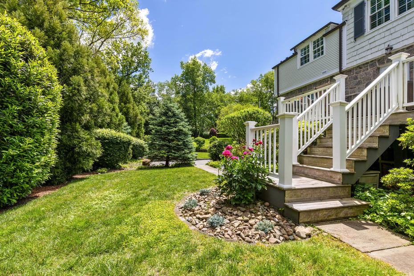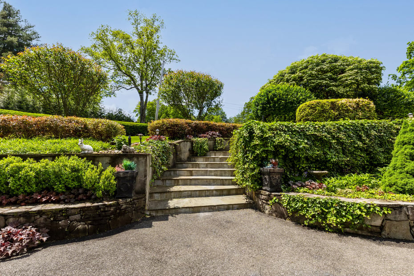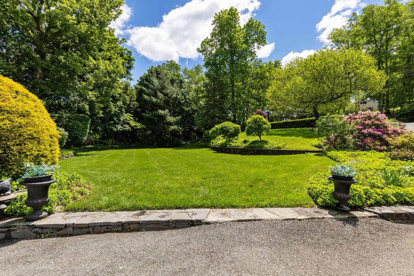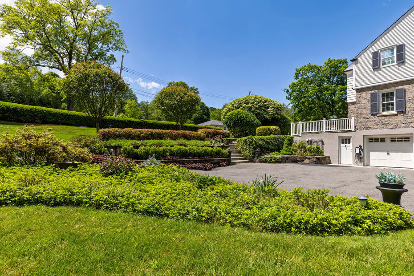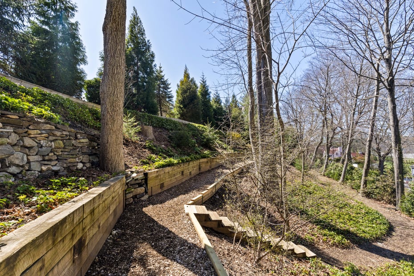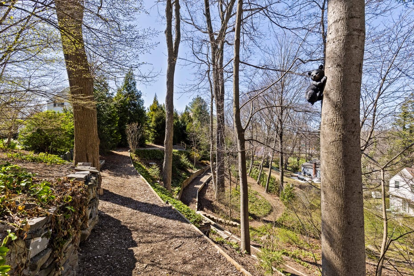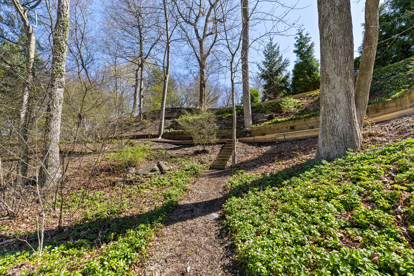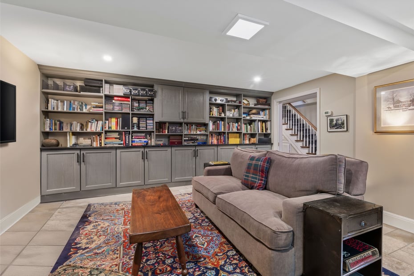-
$1,995,000
PRICE
-
4
Beds
-
4/1
Baths
-
5,500
Sqft
-
1.16
Acres
-
1938
Built
Wow – a 1938 colonial brought into the modern world with a thoughtful renovation and located on a rare double lot in Old Oak Ridge – a prestigious, sought-after neighborhood in White Plains. (4583 ) square feet with (1631) sq feet finished lower level. 4 bedrooms,4.5 baths, including a bonus room to make your own. Finishes include: slate roof, granite exterior on first floor, terrazzo floors in bathrooms, generous room proportions, abundant storage, solid wood doors with original brass hardware, oak floors, copper gutters, 2.5 car garage, new windows, interior window shutters, custom cabinetry, crown molding, honed granite counters, new kitchen - all new appliances, 4 heating zones, 3 cooling zones, neutral interior colors, sunroom with full wall of windows, Italian porcelain floors in several areas. Outdoors: architectural hardscape, specimen plantings, deck with ipay floor and Trex railings, hard-wired lighting, multi-level walking trails. This house is turnkey in every way imaginable.
READ MORELESS
Additional Information
ADDITIONAL INFORMATION
-
BASEMENT DESCRIPTION:
Finished, Full, Storage Space, Walk-Out Access
-
DAYS ON MARKET:
18
-
ELEMENTARY SCHOOL:
White Plains
-
ELEMENTARY SCHOOL DISTRICT:
White Plains
-
HIGH SCHOOL:
White Plains Senior High School
-
MIDDLE SCHOOL:
White Plains Middle School
-
ON MARKET DATE:
2025-07-07
-
SEWER:
Public Sewer
-
STYLE:
Colonial
-
TYPE:
Residential
-
UTILITIES:
Natural Gas Available, Cable Connected, Electricity Connected, Natural Gas Connected, Phone Connected, Sewer Connected, Water Connected
-
YEAR BUILT:
1938
INTERIOR FEATURES
-
APPLIANCES INCLUDED:
Cooktop, Dishwasher, Dryer, Microwave, Oven, Refrigerator, Stainless Steel Appliance(s), Washer, Gas Water Heater
-
BEDS:
4
-
COOLING:
Central Air
-
FLOORING:
Ceramic Tile, Hardwood
-
FULL BATHS:
4
-
HEAT:
Radiant
-
INTERIOR FEATURES:
Breakfast Bar, Built-in Features, Crown Molding, Eat-in Kitchen, Entrance Foyer, High Speed Internet, Kitchen Island, Open Floorplan, Pantry, Recessed Lighting, Storage
-
LIVING AREA SQFT:
5500
-
ROOMS:
10
EXTERIOR FEATURES
-
CONSTRUCTION MATERIALS:
Cedar, Clapboard, Stone
-
EXTERIOR FEATURES:
Garden, Deck
-
PARKING:
Attached, Driveway
Listing Courtesy of Dalia Valdes of Julia B Fee Sothebys Int. Rlty (914.967.4600).
Floor Plans for 31 Colonial Road, White Plains, NY
Location for 31 Colonial Road, White Plains, NY

