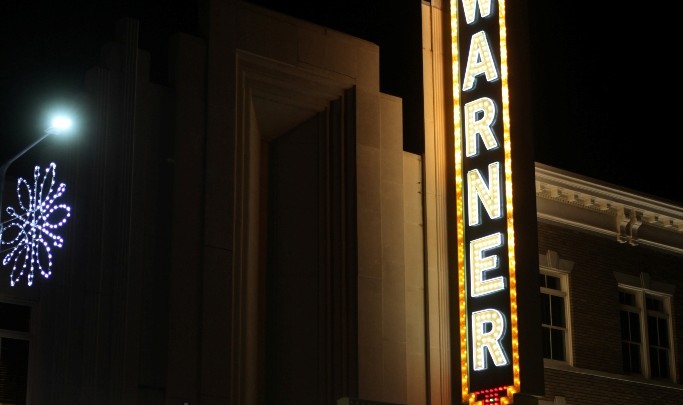-
$435,000
PRICE
-
4
Beds
-
3/1
Baths
-
2,720
Sqft
-
1979
Built
-
$160
Price/Sqft
An exquisite end-unit residence nestled within the serene Lakeridge CT Community. This stunning home offers 3 levels of beautifully designed living space, featuring 4-5 bedrooms and a loft area. Step inside to discover a thoughtfully remodeled kitchen that is the heart of the home. It boasts elegant soapstone countertops, a coordinating rich-colored backsplash, and a charming white farmhouse sink, combining style with functionality for the ultimate cooking experience. The open-concept layout seamlessly connects the kitchen to the living room and the dining area, which opens up to a spacious deck - ideal for outdoor dining and enjoying the tranquil surroundings. Additionally, there is a family room on the main level. The home includes 3 full bathrooms and 1 half bath, all recently remodeled to reflect modern tastes. The primary suite is a luxurious retreat w/vaulted ceiling, full bath featuring a walk-in shower, tub and double sinks. The lower level of the property offers a finished versatile recreational space, 2 additional rooms and 1 full bath. With its combination of thoughtful updates and ample living space, this end-unit condominium offers a perfect blend of comfort and style. Embrace the resort-like lifestyle of Lakeridge, where you can enjoy a country escape with wonderful amenities and nearby Litchfield County attractions. Approximately just 2 hours from NYC and Boston, 50 minutes to Hartford, and only 30 minutes to Bradley International Airport.
READ MORELESS
Additional Information
LOT DETAILS
- COMPLEX: Lakeridge
- COUNTY: Litchfield
- GAS DESCRIPTION: Electric
- LOT DESCRIPTION: Corner Lot, Lightly Wooded, Treed
- OCCUPANCY: Vacant
- WATER DESCRIPTION: Public Water Connected
- WATER FRONTAGE: Not Applicable
- WATERFRONT DESCRIPTION: Not Applicable
EXTERIOR FEATURES
- EXTERIOR FEATURES: Breezeway,Porch,Deck
- EXTERIOR SIDING: Wood
- HOUSE COLOR: Olive Green
- POOL DESCRIPTION: Indoor Pool
INTERIOR FEATURES
- AIR CONDITIONING: Wall Unit
- APPLIANCES INCLUDED: Electric Range, Microwave, Refrigerator, Dishwasher, Washer, Dryer, Wine Chiller
- ATTIC: Yes
- BEDS: 4
- COOLING: Wall Unit
- FIREPLACES: 1
- FULL BATHS: 3
- FURNACE TYPE: Electric
- HALF BATHS: 1
- HEAT: Electric
- HEAT FUEL: Electric
- HOT WATER: Electric, Domestic
- LAUNDRY ROOM: Lower Level
- LAUNDRY ROOM ACCESS: In lower level - enclosed in closet
- ROOMS: 6
- STORIES: 3
- TOTAL BATHS: 4
AMENITIES
- Health Club
- Medical Facilities
- Cable - Available
ADDITIONAL INFORMATION
- ATTIC DESCRIPTION: Heated, Finished, Walk-up
- AVERAGE DAYS ON MARKET: 56
- BASEMENT DESCRIPTION: Full, Heated, Fully Finished, Full With Walk-Out
- DAYS ON MARKET: 119
- ELEMENTARY SCHOOL: Per Board of Ed
- END UNIT: 1
- GARAGE: Detached Garage
- HAS POOL?: Yes
- HIGH SCHOOL: Per Board of Ed
- HOA DESCRIPTION: Club House, Exercise Room/Health Club, Guest Parking, Health Club, Playground/Tot Lot, Pool, Tennis Courts
- HOA INCLUDES: Club House, Front Desk Receptionist, Grounds Maintenance, Trash Pickup, Snow Removal, Water, Pool Service, Road Maintenance, Insurance
- IS OCCUPIED?: Vacant
- JUNIOR HIGH SCHOOL: Per Board of Ed
- LIVING AREA SQFT: 2,720
- MIDDLE SCHOOL: Per Board of Ed
- MODEL: Sundown
- PETS ALLOWED DETAILS: Per Lakeridge Association
- PETS ALLOWED?: Yes
- PROPERTY TAX: $5,636
- SEWER: Public Sewer Connected
- STATUS: Active
- STYLE: Townhouse
- SUBTYPE: Condominium
- TYPE: Condo/Co-Op For Sale
- UNIT COUNT: 474
- UNIT NUMBER: 309
- YEAR BUILT: 1979
- YEAR BUILT DETAILS: Public Records
- ZONING: RRC
- ASSOCIATION FEE / FREQUENCY: $346.00 / Monthly
Location for 309 Cliffside Drive, Torrington, CT

