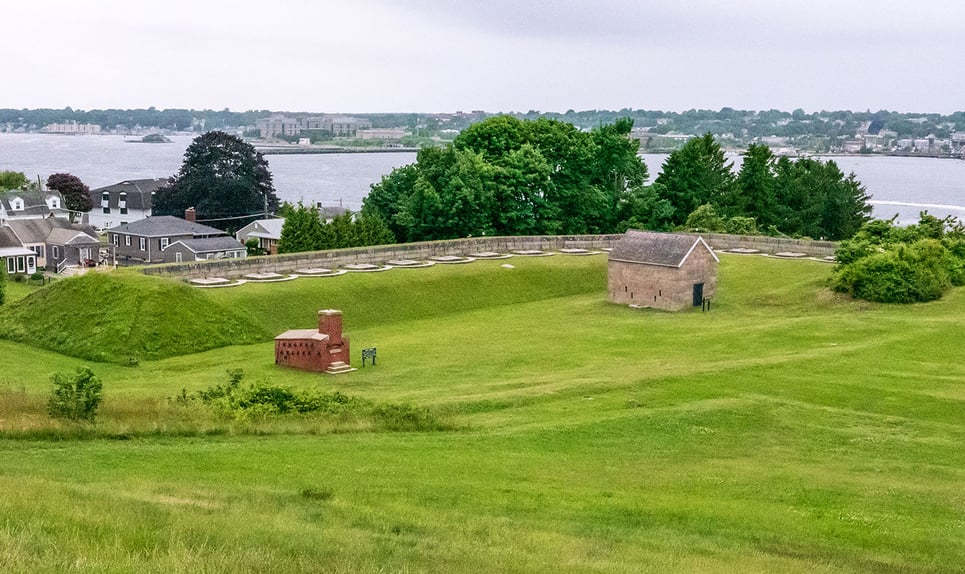Griswold
Shoreline, ConnecticutLush landscapes, rushing rivers, sunflower festivals and an abundance of recreational options abound throughout Griswold’s village-style communities.

Lush landscapes, rushing rivers, sunflower festivals and an abundance of recreational options abound throughout Griswold’s village-style communities.
An exclusive report that informs you of residential real estate sales activity and trends in Griswold, Connecticut.
Listing Courtesy of Georgia Labonne of William Pitt Sotheby's Int'l (860.434.2400).