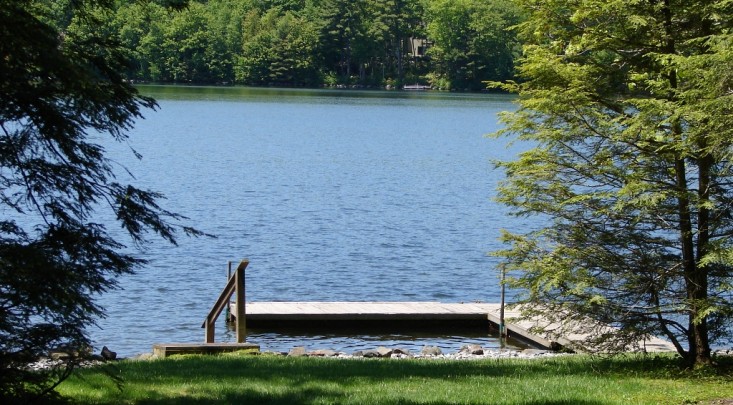-
$2,350,000
PRICE
-
4
Beds
-
3/1
Baths
-
3,548
Sqft
-
0.82
Acres
-
1985
Built
Lakefront Gem With Stunning Views
Lake House!! Set on it's own unique private peninsula with stunning sunset views, this modern post and beam architecture offers the finest in lakefront living. Mahogany and teak appointments throughout the open floor plan with vaulted beamed ceilings, walls of glass overlooking the water, hardwood floors, main level primary suite with spacious bath, floor to ceiling fireplaces. Expansive screened porch, open decks, and patios flow seamlessly to allow the perfect setting for entertaining. Property includes croquet court (or tennis? pickleball?), stone sea wall, professional landscaping with border gardens, native plantings and specimen trees, and beautifully crafted stone walls. A special offering in today's market for the discerning lake house purchaser.
READ MORELESS
Additional Information
LOT DETAILS
- ACRES: 0.82
- ACRES SOURCE: Public Records
- COUNTY: Litchfield
- GAS DESCRIPTION: Propane
- LOT DESCRIPTION: Professionally Landscaped, Water View
- WATER DESCRIPTION: Private Well
- WATER FRONTAGE: Lake, Walk to Water, Association Required, View
- WATERFRONT DESCRIPTION: Lake, Walk to Water, Association Required, View
EXTERIOR FEATURES
- EXTERIOR FEATURES: Underground Utilities,Deck,Gutters,Garden Area,Stone Wall
- EXTERIOR SIDING: Cedar, Wood
- ROOF: Asphalt Shingle
INTERIOR FEATURES
- AIR CONDITIONING: Split System
- APPLIANCES INCLUDED: Oven/Range, Range Hood, Refrigerator, Dishwasher, Washer, Dryer
- BEDS: 4
- COOLING: Split System
- FIREPLACES: 2
- FULL BATHS: 3
- FURNACE TYPE: Propane
- HALF BATHS: 1
- HEAT: Propane
- HEAT FUEL: Propane
- HOT WATER: Domestic
- LAUNDRY ROOM: Lower Level
- ROOMS: 8
- TOTAL BATHS: 4
AMENITIES
- Health Club
- Library
- Medical Facilities
- Park
- Private School(s)
- Public Rec Facilities
- Stables/Riding
- Auto Garage Door Opener
- Cable - Available
- Open Floor Plan
ADDITIONAL INFORMATION
- AVERAGE DAYS ON MARKET: 251
- BASEMENT DESCRIPTION: Partial
- DAYS ON MARKET: 258
- ELEMENTARY SCHOOL: Goshen Center
- ENCUMBRANCES: Renting
- EXCLUSIONS: See inclusion/exclusion list
- GARAGE: Detached Garage
- HIGH SCHOOL: Wamogo Regional
- HOA DESCRIPTION: Basketball Court, Club House, Exercise Room/Health Club, Playground/Tot Lot, Pool, Tennis Courts
- HOA INCLUDES: Club House, Tennis, Lake/Beach Access
- IS WATERFRONT?: Yes
- LIVING AREA SQFT: 3,548
- NEIGHBORHOOD: Woodridge Lake
- PROPERTY TAX: $14,918
- RESTRICTIONS: Renting
- SEWER: Public Sewer Connected
- STATUS: Under Contract - Continue to Show
- STYLE: Contemporary, Modern
- TYPE: Single Family For Sale
- YEAR BUILT: 1985
- YEAR BUILT DETAILS: Public Records
- ZONING: Residential
- ASSOCIATION FEE / FREQUENCY: $1,962.00 / Annually
Location for 300 East Hyerdale Drive, Goshen, CT


