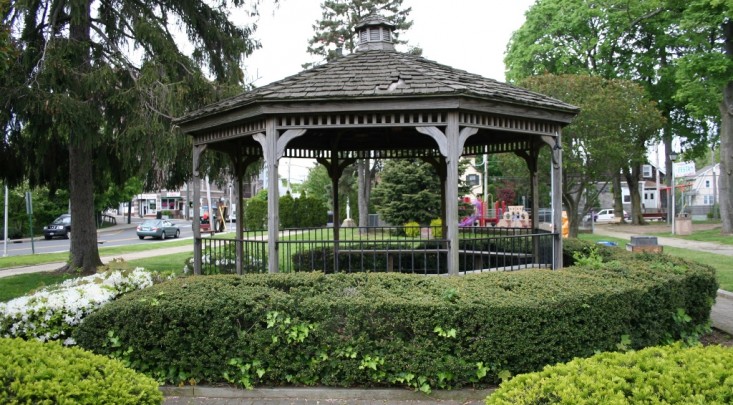-
$1,999,000
PRICE
-
6
Beds
-
4/1
Baths
-
4,786
Sqft
-
1.08
Acres
-
1981
Built
Situated in the heart of one of Harrison’s most sought after neighborhoods, Rolling Hills Lane, is this fabulous six bedroom stucco Colonial. The bright and sun-filled home sits high on a gorgeous, landscaped private acre of land with specimen trees, stone patio, sparkling in-ground pool, and built-in barbecue. The home boasts a large front to back formal living room, formal dining room, sizable eat-in kitchen with a built-in desk and stainless steel appliances, family room with a wood-burning fireplace, work from home office, and a huge glass sunroom with skylights which could be used as a breakfast room or a second family room. A first floor bedroom with an ensuite bathroom (perfect for guests or an au pair), powder room, laundry room, mudroom, back stairs, and door to the two-car attached garage complete the first floor. Make your way upstairs from the sweeping staircase in the entry hall and you will find a large primary suite with closets galore and a sumptuous spa-like bathroom with two sinks, jacuzzi tub, steam shower, toilet and bidet. There are four additional family bedrooms, one with an ensuite bathroom, and a hall bathroom. The lower level has an additional 1800+ sq ft of walk-out, unfinished space which is a blank canvas for anything your heart desires. This wonderful home is conveniently located to all that Harrison has to offer. A must see!!
READ MORELESS
Additional Information
ADDITIONAL INFORMATION
- BASEMENT DESCRIPTION: Full, Unfinished, Walk-Out Access
- DAYS ON MARKET: 49
- ELEMENTARY SCHOOL: Harrison Avenue Elementary School
- HIGH SCHOOL: Harrison High School
- HIGH SCHOOL DISTRICT: Harrison
- MIDDLE SCHOOL: Louis M Klein Middle School
- ON MARKET DATE: 2025-03-07
- SEWER: Public Sewer
- STYLE: Colonial
- TYPE: Residential
- UTILITIES: Natural Gas Available, Natural Gas Connected, Sewer Connected
- YEAR BUILT: 1981
INTERIOR FEATURES
- APPLIANCES INCLUDED: Dishwasher, Disposal, Dryer, Freezer, Refrigerator, Washer
- BEDS: 6
- COOLING: Central Air
- FLOORING: Combination, Hardwood, Tile
- FULL BATHS: 4
- INTERIOR FEATURES: Eat-in Kitchen, Entrance Foyer, Storage, Walk-In Closet(s)
- LIVING AREA SQFT: 4786
- ROOMS: 12
EXTERIOR FEATURES
- CONSTRUCTION MATERIALS: Stucco
- EXTERIOR FEATURES: Patio, Pool (In Ground, Outdoor Pool, Pool Cover, Private)
- PARKING: Attached, Driveway, Garage
Listing Courtesy of Micheline Madorsky of Julia B Fee Sothebys Int. Rlty (914.967.4600).
Floor Plans for 30 Rolling Hills Lane, Harrison, NY
Location for 30 Rolling Hills Lane, Harrison, NY






































































