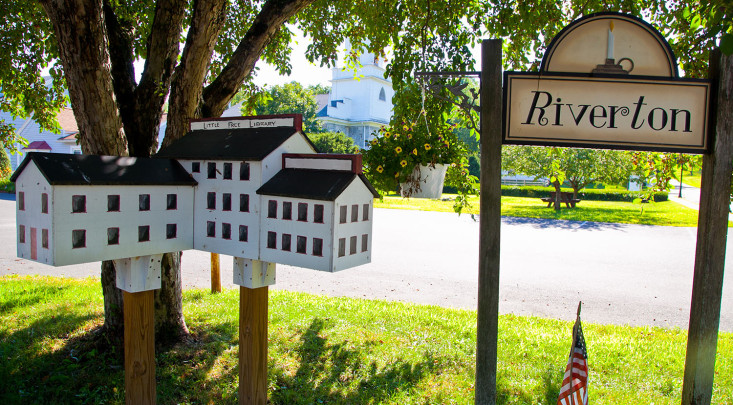Barkhamsted
Litchfield County, ConnecticutThe rural Litchfield County town of Barkhamsted, located about 15 miles northwest of Hartford, is known for its vast, scenic reservoirs, lush forests and rolling hills. It exudes small-town charm, and...
Our community offers residents access to a number of fine private and public schools for all grade levels. Please read below for information on each of the schools in our area.
| SCHOOL | LOCATION | GRADE |
|---|---|---|
| St Anthony School | 55 Oak Street, Winsted, CT, 06098 | PK-8 |
| Hunter Montessori School | 18 Cedar Ln, New Hartford, CT, 06057 | PK-8 |
| Oak Hill School at Ann Antolini School | 30 Antolini Rd, New Hartford, CT, 06057 | UG* |
| St Anthony School | 55 Oak Street, Winsted, CT, 06098 | PK-8 |
| Hunter Montessori School | 18 Cedar Ln, New Hartford, CT, 06057 | PK-8 |
| Oak Hill School at Ann Antolini School | 30 Antolini Rd, New Hartford, CT, 06057 | UG* |
*UG = ungraded.
Detailed school information provided by GreatSchools.org © 2025. All rights reserved.
Public and private school information is provided by sources including GreatSchools.org and various MLS services including the One Key, SMARTMLS, NCMLS, DARMLS and Greenwich MLS, and is subject to the terms of use on those sites. William Pitt and Julia B. Fee Sotheby’s International Realty believes the information provided by these sources to be accurate but will not be held responsible if any data as well as information such as school districts for listings is inaccurate.

The rural Litchfield County town of Barkhamsted, located about 15 miles northwest of Hartford, is known for its vast, scenic reservoirs, lush forests and rolling hills. It exudes small-town charm, and...
An exclusive report that informs you of residential real estate sales activity and trends in Barkhamsted, Connecticut.
