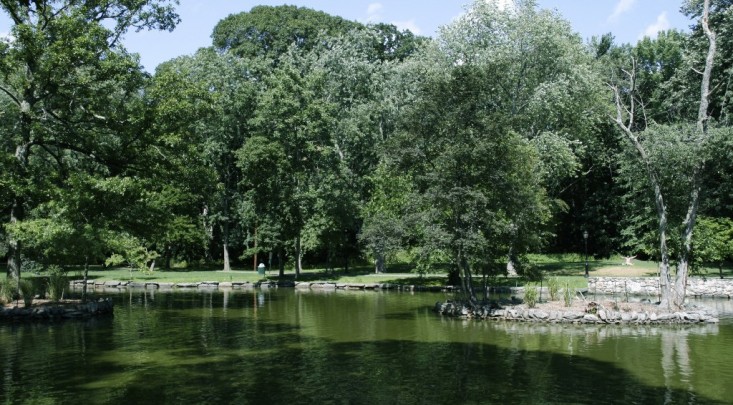-
$5,250/mo
PRICE
-
3
Beds
-
2
Baths
-
1,837
Sqft
-
0.2
Acres
-
1947
Built
Noroton Heights
Exterior just freshly painted. A charming 3 bedroom, 2 bath cape with partially finished lower level and terrific deck overlooking a private rear yard with stone patio. Living room, dining room, eat-in-kitchen with new appliances, first floor bedroom and full bathroom complete the main level. Two large second floor bedrooms with built in storage and large closets along with the second bathroom. Recently refinished hardwood floors. Spacious, lower level bonus family room along with excellent storage in the unfinished section of the lower level. Additional storage in the attic space over the attached garage. Commuter friendly location in a highly desirable neighborhood within walking distance of the train, as well as the restaurants and shops of Darien Commons and Noroton Heights. Districted to the Blue Ribbon Hindley Elementary School as well as 10/10 Middle and Darien High School offering the best in education. A wonderful place to call home and it's pet friendly too. Immaculate both in and out and ready for immediate occupancy.
READ MORELESS
Additional Information
ADDITIONAL INFORMATION
- ATTIC DESCRIPTION: Storage Space, Walk-up
- AVERAGE DAYS ON MARKET: 22
- BASEMENT DESCRIPTION: Full, Sump Pump, Storage, Partially Finished
- DAYS ON MARKET: 22
- ELEMENTARY SCHOOL: Hindley
- GARAGE: Attached Garage
- GARAGE COUNT: 1
- HIGH SCHOOL: Darien
- IS OCCUPIED?: Tenant
- JUNIOR HIGH SCHOOL: Middlesex
- LEASE PRICE DESCRIPTION: Per Month
- LIVING AREA SQFT: 1,837
- NEIGHBORHOOD: Noroton
- PETS ALLOWED DETAILS: pet friendly
- PETS ALLOWED?: Yes
- SEWER: Public Sewer Connected
- STYLE: Cape Cod
- SUBTYPE: Single Family Rental
- TYPE: Residential Rental
- YEAR BUILT: 1947
- YEAR BUILT DETAILS: Public Records
- ZONING: R13
AMENITIES
- Medical Facilities
- Playground/Tot Lot
- Public Transportation
- Shopping/Mall
- Auto Garage Door Opener
INTERIOR/EXTERIOR FEATURES
- AIR CONDITIONING: Split System, Window Unit
- APPLIANCES INCLUDED: Oven/Range, Microwave, Refrigerator, Dishwasher, Disposal, Washer, Dryer
- ATTIC: Yes
- BEDS: 3
- COOLING: Split System, Window Unit
- EXTERIOR FEATURES: Deck,Garden Area,Patio
- EXTERIOR SIDING: Aluminum
- FIREPLACES: 1
- FULL BATHS: 2
- FURNACE TYPE: Oil
- HEAT: Oil
- HEAT FUEL: Oil
- HOT WATER: Oil, Domestic
- LAUNDRY ROOM: Lower Level
- ROOMS: 6
Floor Plans for 3 Walmsley Road, Darien, CT
Location for 3 Walmsley Road, Darien, CT

