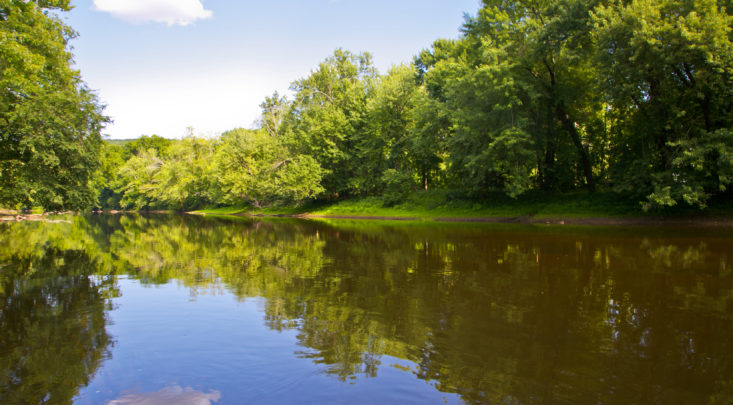-
$2,495,000
PRICE
-
6
Beds
-
6/2
Baths
-
9,826
Sqft
-
1.89
Acres
-
$1,600
HOA
Newport meets Devonwood! Spectacular home for myriad of living situations. Grand yet cozy. This light filled home has room for everyone. The spacious grand foyer runs front to back and leads to balcony overlooking the very private grounds. The foyer opens to an elegant living room with fpl and bay windows. Opposite the living room is a beautiful dining room with china cabinet and fpl as well as a butlers pantry. The generous family room has a bank of windows and is adjacent to the truly spectacular office/den with woodwork by master craftsmen Soraghan. The heart of the home is the chefs gourmet kitchen. Truly special with granite counters and gorgeous hand crafted cabinetry as well as a large pantry. A spacious breakfast area adjoins the kitchen and leads to the sunroom. Also off this area is a small office and mud room complex with cubbies, half bath and walk in closet. Upstairs the primary bedroom with fpl and sitting room lead to dressing room and his and her walk in closets. The spa like primary bath features his and her vanities and a jetted tub with adjacent shower. The remaining 5 en suite bedrooms on this floor have walk in closets as well. The third floor is 90% finished and would make a great home theater! The lower level offers add'l luxurious space. There is a 4 car garage and nearly 2 private lush acres. Truly space for everyone in this one of a kind home. Ideal location convenient to all hospitals, shopping and restaurants.
READ MORELESS
Additional Information
ADDITIONAL INFORMATION
- ASSOCIATION FEE / FREQUENCY: $1,600.00 / Annually
- ATTIC DESCRIPTION: Partially Finished, Floored, Walk-up
- AVERAGE DAYS ON MARKET: 48
- BASEMENT DESCRIPTION: Full, Heated, Cooled, Partially Finished, Full With Walk-Out
- DAYS ON MARKET: 56
- ELEMENTARY SCHOOL: East Farms
- GARAGE: Attached Garage
- GARAGE COUNT: 4
- HOA FEE: $1,600
- HOA INCLUDES: Road Maintenance
- HIGH SCHOOL: Farmington
- IS OCCUPIED?: Owner
- LIVING AREA SQFT: 9,826
- PROPERTY TAX: $41,976
- SEWER: Public Sewer Connected
- STATUS: Active
- STYLE: Colonial
- SUBDIVISION: Devonwood
- TAX AMOUNT: $41,976
- TAX YEAR: July 2024-June 2025
- TYPE: Single Family For Sale
- YEAR BUILT: 2005
- YEAR BUILT DETAILS: Public Records
- ZONING: R40
AMENITIES
- Auto Garage Door Opener
- Cable - Pre-wired
- Open Floor Plan
- Security System
INTERIOR/EXTERIOR FEATURES
- AIR CONDITIONING: Central Air
- APPLIANCES INCLUDED: Cook Top, Wall Oven, Microwave, Refrigerator, Dishwasher, Disposal, Washer, Electric Dryer
- ATTIC: Yes
- BEDS: 6
- COOLING: Central Air
- EXTERIOR FEATURES: Balcony,Underground Utilities,Breezeway,Porch,Garden Area,French Doors,Underground Sprinkler,Patio
- EXTERIOR SIDING: Clapboard
- FIREPLACES: 4
- FULL BATHS: 6
- FURNACE TYPE: Oil
- HALF BATHS: 2
- HEAT: Oil
- HEAT FUEL: Oil
- HOT WATER: Upright Tank
- HOUSE COLOR: White
- LAUNDRY ROOM: Upper Level
- ROOF: Shingle
- ROOMS: 14
- TOTAL BATHS: 8
Location for 3 Brighton Way, Farmington, CT

