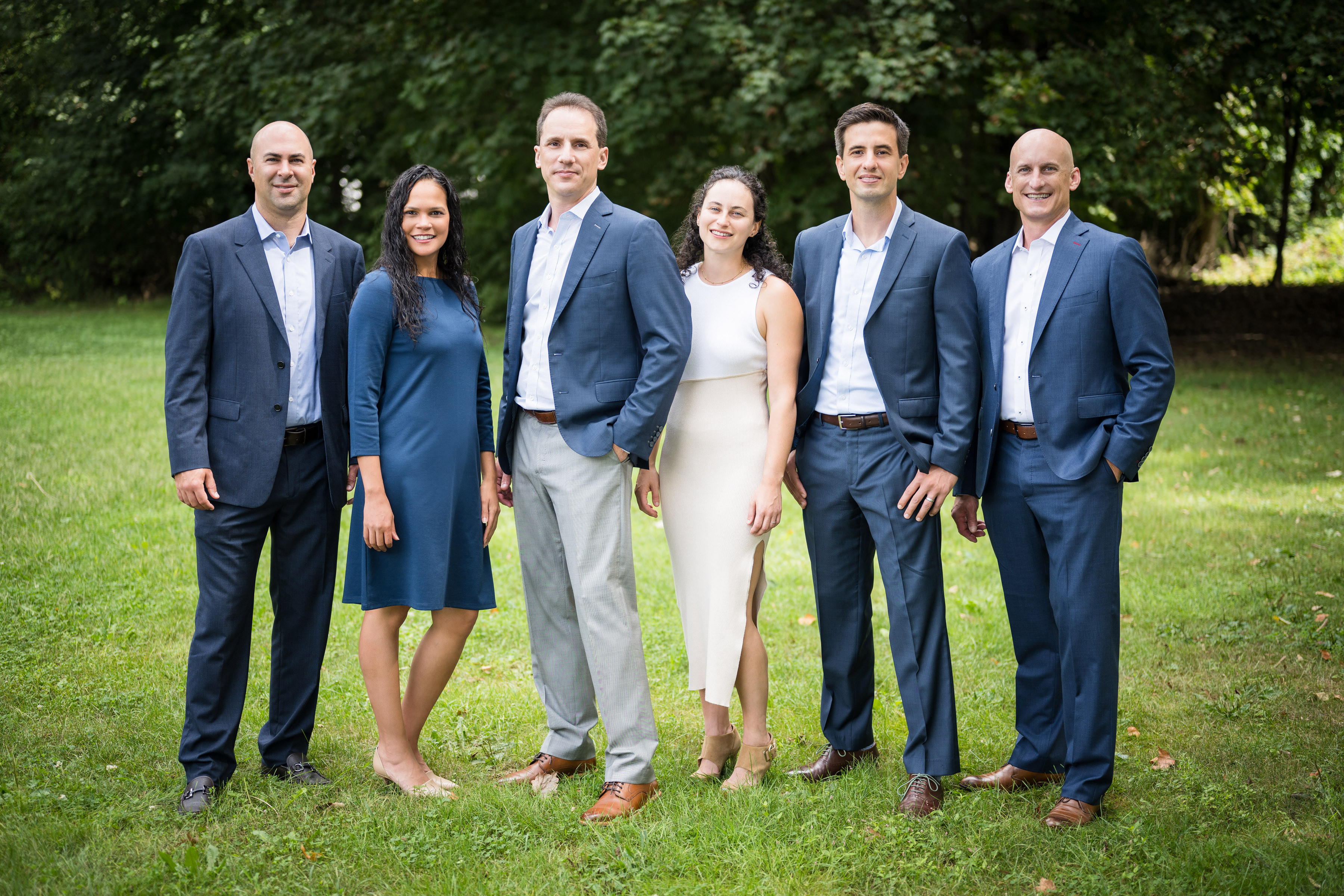Stamford
Fairfield County, ConnecticutThe third largest city in Connecticut, Stamford is equal parts fine country living and bright neon lights. Its eclectic cityscape varies, from towering structures to serene wooded areas in the north to...

The third largest city in Connecticut, Stamford is equal parts fine country living and bright neon lights. Its eclectic cityscape varies, from towering structures to serene wooded areas in the north to...
An exclusive report that informs you of residential real estate sales activity and trends in Stamford, Connecticut.

Listing Courtesy of Bryan Morris of William Pitt Sotheby's Int'l (203.655.8234).