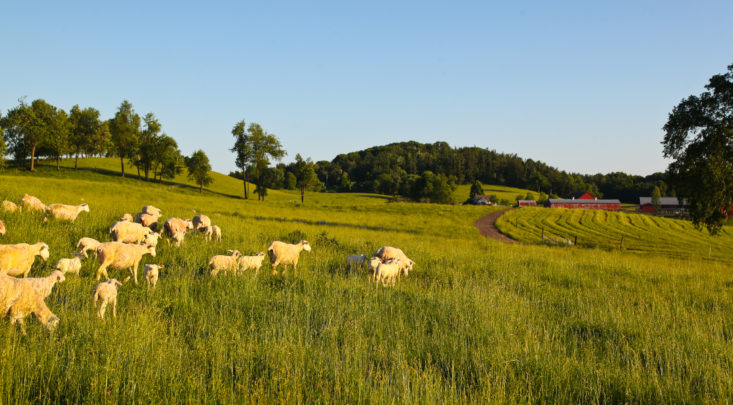Kinderhook
Columbia County, New YorkKinderhook is the most populous town in Columbia County. It is comprised of two villages, Kinderhook Village and Valatie and the hamlet of Niverville. The area was settled as early as 1651 and the town...

Kinderhook is the most populous town in Columbia County. It is comprised of two villages, Kinderhook Village and Valatie and the hamlet of Niverville. The area was settled as early as 1651 and the town...

 The data relating to real estate for sale on this web site comes in part from the Columbia Greene Northern Dutchess MLS. Listing information provided by IDX information is provided exclusively for consumers' personal, non-commercial user, and may not be used for any purpose other than to identify prospective properties they may be interested in purchasing. Data is deemed reliable but is not guaranteed accurate by the MLS. Listing Courtesy of Miles Vidor of Nicole Vidor Real Estate Inc. (518.929.6003).
The data relating to real estate for sale on this web site comes in part from the Columbia Greene Northern Dutchess MLS. Listing information provided by IDX information is provided exclusively for consumers' personal, non-commercial user, and may not be used for any purpose other than to identify prospective properties they may be interested in purchasing. Data is deemed reliable but is not guaranteed accurate by the MLS. Listing Courtesy of Miles Vidor of Nicole Vidor Real Estate Inc. (518.929.6003).
of Photos