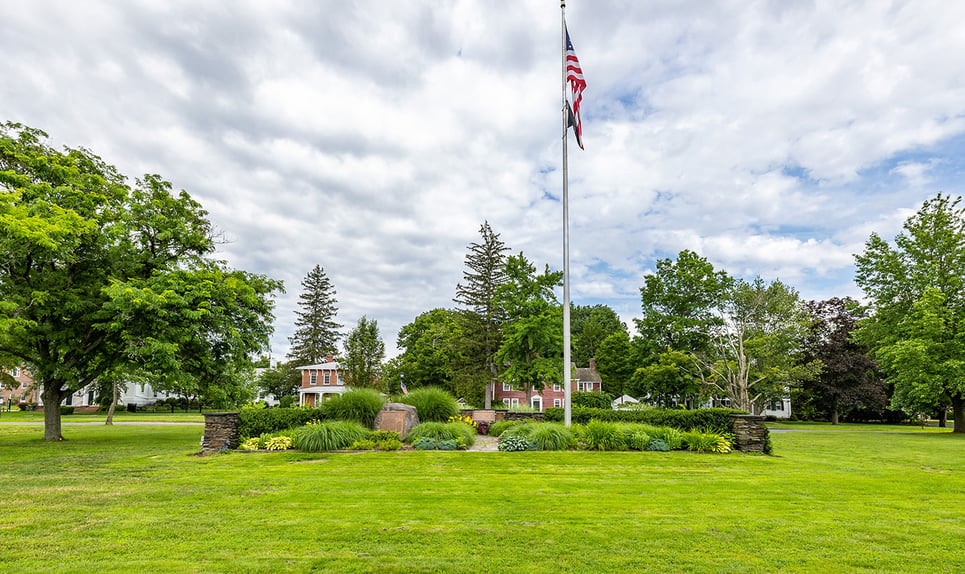Longmeadow
, MassachusettsTourists and residents alike are drawn to the community’s elegant historic homes clustered around its quintessentially New England Town Green.

Tourists and residents alike are drawn to the community’s elegant historic homes clustered around its quintessentially New England Town Green.
An exclusive report that informs you of residential real estate sales activity and trends in Longmeadow, Massachusetts.

The property listing data and information, or the Images, set forth herein were provided to MLS Property Information Network, Inc. from third party sources, including sellers, lessors, landlords and public records, and were compiled by MLS Property Information Network, Inc. The property listing data and information, and the Images, are for the personal, non-commercial use of consumers having a good faith interest in purchasing, leasing or renting listed properties of the type displayed to them and may not be used for any purpose other than to identify prospective properties which such consumers may have a good faith interest in purchasing, leasing or renting. MLS Property Information Network, Inc. and its subscribers disclaim any and all representations and warranties as to the accuracy of the property listing data and information, or as to the accuracy of any of the Images, set forth herein. Listing Courtesy of Kristin Fitzpatrick of William Raveis R.E. & Home Services (413.565.2111).
of Photos