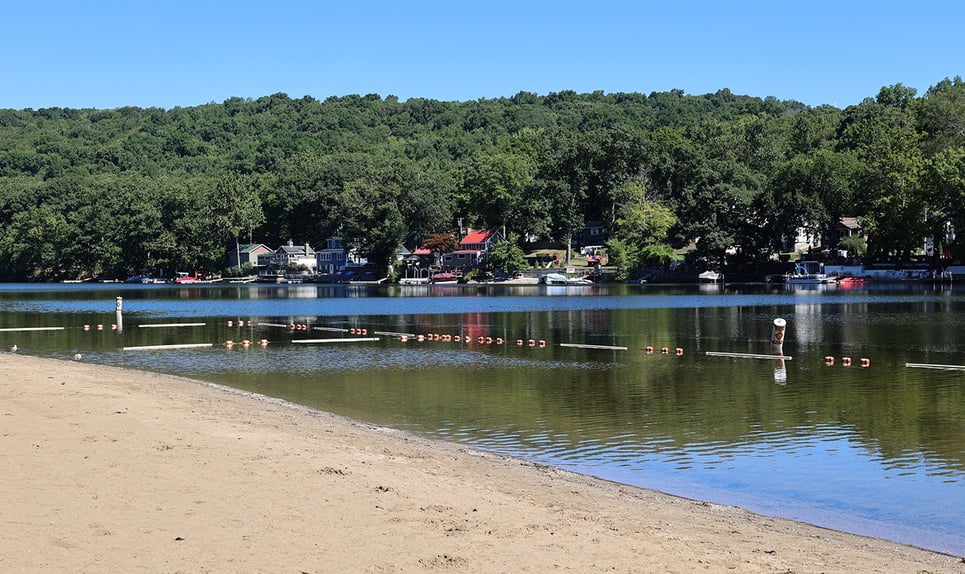Built in 1750, the farmhouse is one of Shelton's last colonial "great houses." It retains its traditional 18th-century floor plan, with the exception of two full baths and a rear wing added in 1900. The first floor features a formal parlor, dining parlor, "borning" room, large kitchen with a stone fireplace, family room with a wood stove, built-in bookcases, colonial bar, laundry room, and tool room. Upstairs are five bedchambers, a bathroom, and a second attic with original wide floorboards. The house boasts a central chimney with six fireplaces and a built-in corner cabinet in the dining parlor. The 5.3-acre property was home to Guy's Eco Garden, a certified organic farm for over 30 years. It includes a farm store, licensed bakery, craft barn, two greenhouses, a wood shed, and a four-seater outhouse named "Miss Anne." A large barn was built in 1997, and a 24-panel solar system was installed in 2012. The grounds feature 700 lavender plants, a colonial herb and flower garden, 30 blueberry bushes, raspberry and blackberry patches, and a one-acre vineyard of Baco Noir grapes. There's also a small pond. The farmhouse, named the Major Agur Judson house, was built by Captain David Judson as a wedding gift for his son, Major Judson, a Revolutionary War official and militiaman. The house witnessed Lauzun's French cavalry passing in 1781 on their way to Yorktown, Virginia.
