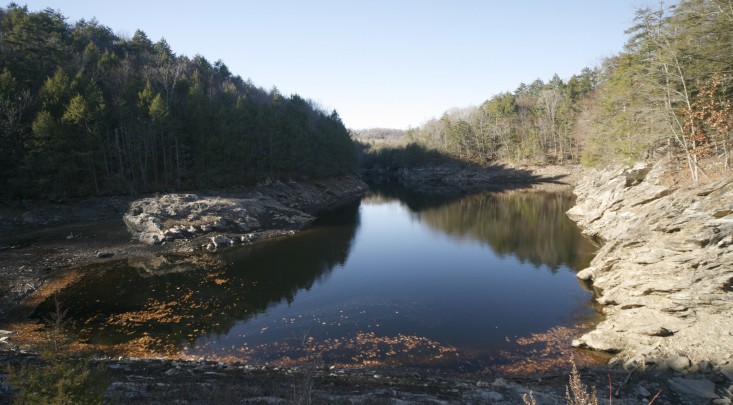Redding
Fairfield County, ConnecticutOften referred to as the “Vermont of Connecticut,” Redding is a quiet, rural community that has earned the ranking as the No. 1 Small Town in Connecticut thanks to its low crime rate, superior school...

Often referred to as the “Vermont of Connecticut,” Redding is a quiet, rural community that has earned the ranking as the No. 1 Small Town in Connecticut thanks to its low crime rate, superior school...
An exclusive report that informs you of residential real estate sales activity and trends in Redding, Connecticut.

Listing Courtesy of Roni Agress of William Pitt Sotheby's Int'l (203.438.9531).