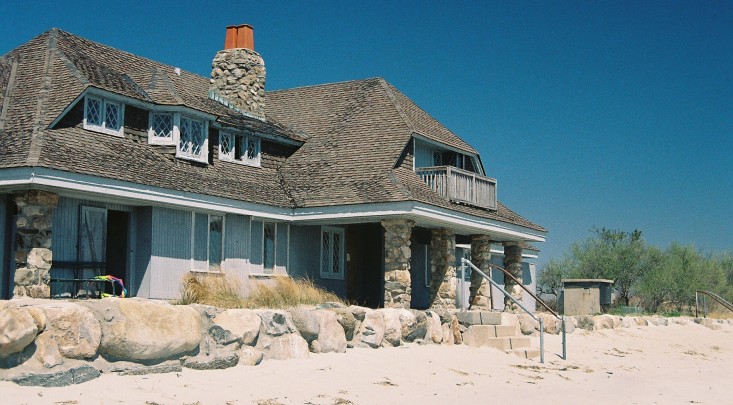Riverside
Fairfield County, ConnecticutRiverside, one of Greenwich’s popular upscale, suburban neighborhoods, is situated between the town’s Cos Cob and Old Greenwich neighborhoods in lower Fairfield County. The vibrant, picturesque area...

Riverside, one of Greenwich’s popular upscale, suburban neighborhoods, is situated between the town’s Cos Cob and Old Greenwich neighborhoods in lower Fairfield County. The vibrant, picturesque area...
An exclusive report that informs you of residential real estate sales activity and trends in Riverside, Connecticut.

Information provided by the Greenwich Multiple Listing Service, Inc. © 2025. Listing Courtesy of Leslie McElwreath of Sotheby's International Realty (203.869.4343). Data is updated as of 07:22 AM on 03/15/2025