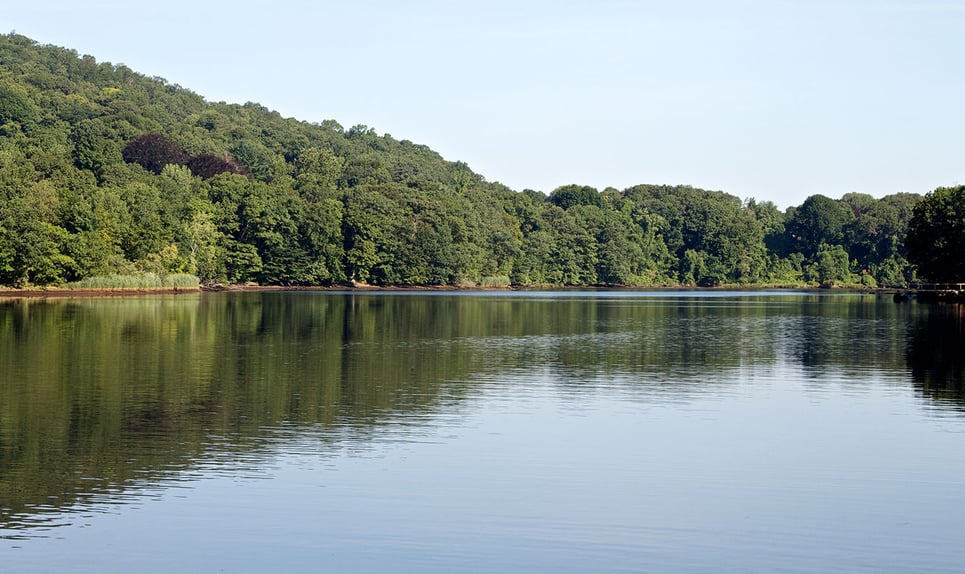Ledyard
Shoreline, ConnecticutIt’s a sure bet that the New London County town of Ledyard and the Mystic Coast region have much to offer residents and visitors alike.

It’s a sure bet that the New London County town of Ledyard and the Mystic Coast region have much to offer residents and visitors alike.
An exclusive report that informs you of residential real estate sales activity and trends in Ledyard, Connecticut.

Listing Courtesy of Barbara Royea of Carl Guild & Associates (860.474.3500).