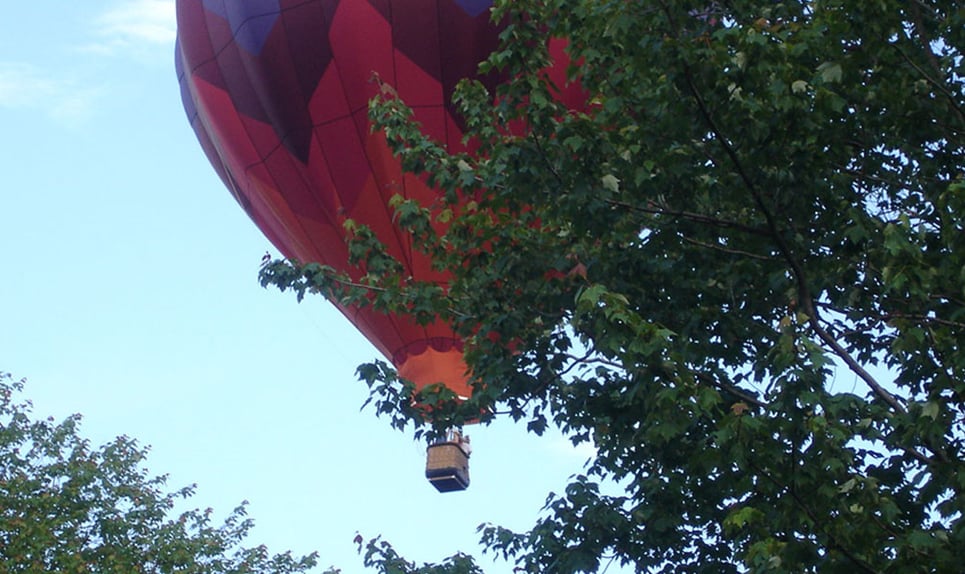-
$1,095,000
PRICE
-
3
Beds
-
2/1
Baths
-
2,265
Sqft
-
3
Acres
-
1974
Built
Quintessential Roxbury Cape with detached studio space on a quiet road across from 300+ acres of Roxbury Land Trust and hiking. Enjoy modern amenities and unparalleled privacy in this serene setting with abundant windows and French doors that fill the space with natural light. Step inside to an open floor plan through an entry featuring custom built-ins and stone flooring, leading to a living room and dining area with intricate paneling. The updated kitchen, with breakfast bar, offers stunning views of the preserve, stone walls, and access to a large deck perfect for outdoor entertaining. The main floor primary suite includes a marble bath with dual vanity and opens to a flexible space-ideal as an office, den, dressing room, or additional guest space. Upstairs, find two bedrooms and a spacious bath with a window overlooking the grounds. The larger bedroom features vaulted ceilings and a large walk-in closet, offering potential for an alternative primary suite. The walk-out lower level adds living space and storage, while the heated and cooled studio above the garage is perfect for a home office, artist's studio, or potential guest retreat. Outside, manicured grounds boast local granite hardscaping, including a stone patio and sculptural steps leading to the studio. Ideally located with hiking trails out your door and proximity to Washington Depot, Woodbury, and New Milford! Agent/owner.
READ MORELESS
Additional Information
LOT DETAILS
- ACRES: 3
- ACRES SOURCE: Public Records
- COUNTY: Litchfield
- DRIVEWAY TYPE: Private, Crushed Stone
- GAS DESCRIPTION: Propane
- LOT DESCRIPTION: Secluded, Lightly Wooded, Cleared, Rolling
- OCCUPANCY: Owner
- PARKING SPACES: 6
- WATER DESCRIPTION: Private Well
- WATER FRONTAGE: Not Applicable
- WATERFRONT DESCRIPTION: Not Applicable
EXTERIOR FEATURES
- EXTERIOR FEATURES: Deck,Gutters,Garden Area,Stone Wall,French Doors
- EXTERIOR SIDING: Shake
- ROOF: Wood Shingle
INTERIOR FEATURES
- AIR CONDITIONING: Central Air
- APPLIANCES INCLUDED: Gas Cooktop, Oven/Range, Refrigerator, Washer, Dryer
- ATTIC: Yes
- BEDS: 3
- COOLING: Central Air
- FIREPLACES: 1
- FULL BATHS: 2
- FURNACE TYPE: Propane
- HALF BATHS: 1
- HEAT: Propane
- HEAT FUEL: Propane
- HOT WATER: Other
- LAUNDRY ROOM: Lower Level
- LAUNDRY ROOM ACCESS: Lower level
- ROOMS: 6
- TOTAL BATHS: 3
AMENITIES
ADDITIONAL INFORMATION
- ATTIC DESCRIPTION: Unfinished, Access Via Hatch
- AVERAGE DAYS ON MARKET: 40
- BASEMENT DESCRIPTION: Full, Heated, Cooled, Partially Finished, Walk-out, Liveable Space, Full With Walk-Out
- DAYS ON MARKET: 84
- ELEMENTARY SCHOOL: Booth Free
- GARAGE: Detached Garage, Driveway, Unpaved
- HIGH SCHOOL: Regional District 12
- IS OCCUPIED?: Owner
- LIVING AREA SQFT: 2,265
- NEIGHBORHOOD: Mine Hill
- PROPERTY TAX: $6,429
- SEWER: Septic
- STATUS: Under Contract - Continue to Show
- STYLE: Cape Cod
- TYPE: Single Family For Sale
- YEAR BUILT: 1974
- YEAR BUILT DETAILS: Public Records
- ZONING: C
Location for 27 Mine Hill Road, Roxbury, CT


