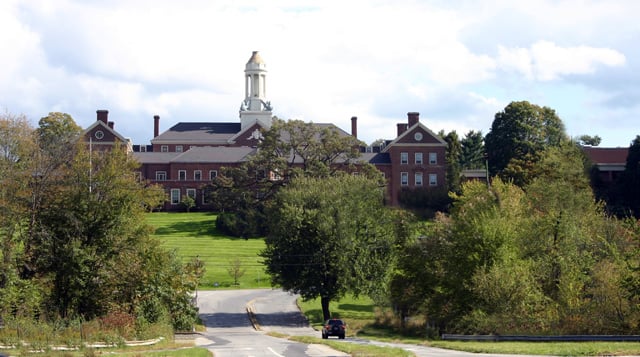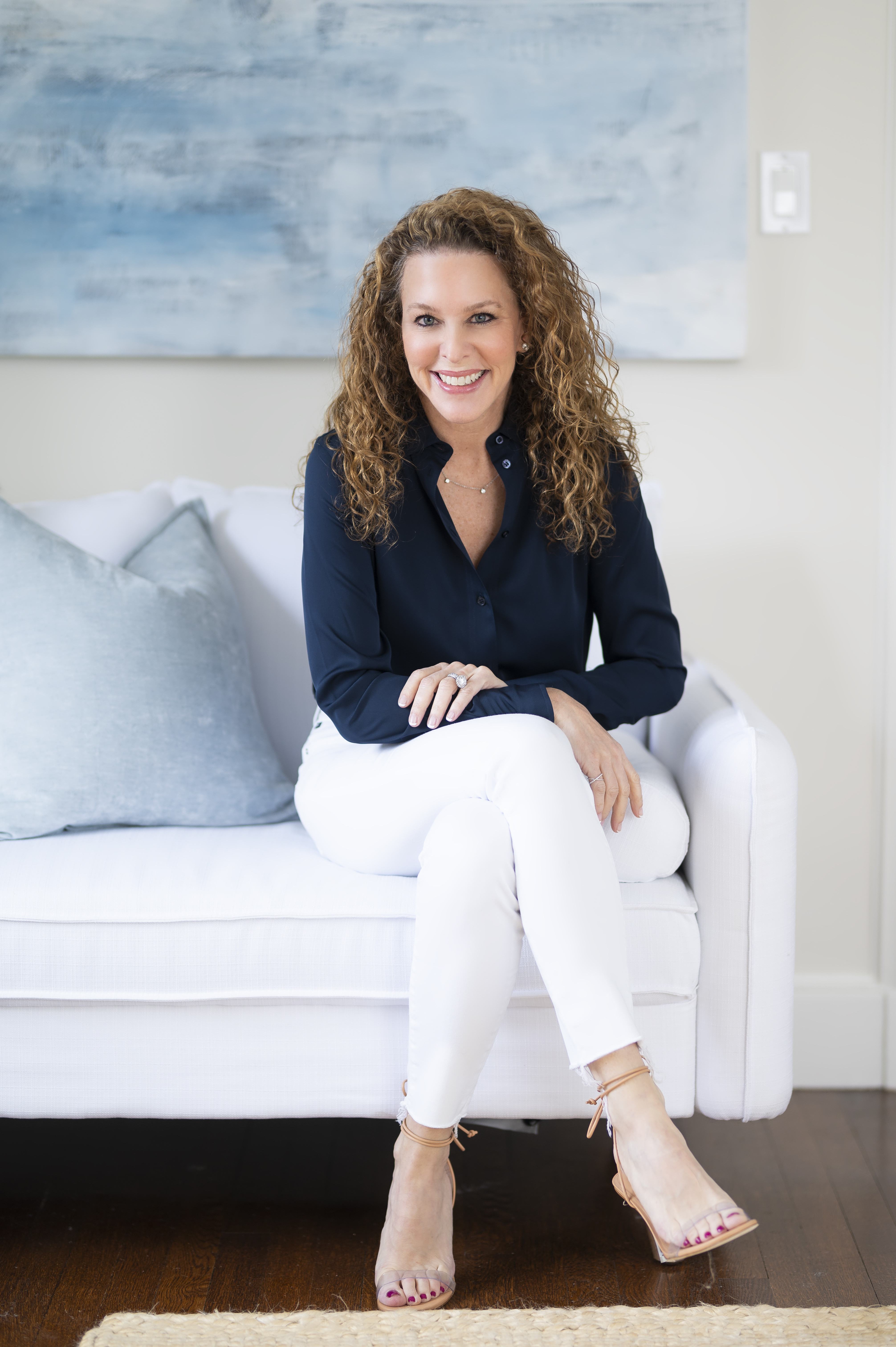-
$2,950,000
PRICE
-
5
Beds
-
6/1
Baths
-
7,038
Sqft
-
4.79
Acres
-
1989
Built
Introducing this spectacular country retreat, nestled peacefully on over four and a half acres in the leafy and much loved hamlet of Chappaqua. A glorious heated pool, panoramic patios, and endless lawns for play - offering complete privacy and seclusion, while just minutes from Chappaqua’s vibrant downtown and top-rated schools! At the end of the long scenic drive, an architectural beauty awaits. Inside, a dramatic 2-story foyer flows into a truly magnificent ‘Great Room’ with breathtaking floor-to-ceiling glass windows, a towering stone fireplace and a glass door to the patio and pool. Serene woodland views are all around, from the gym, to the cherry-paneled library, to the gourmet kitchen with Thermador & Sub-Zero appliances, to the chic dining room and sunken living room with covered side patio! This home features 5 beds all ensuite, one which is privately positioned on the 1st floor with a separate entrance. Plus, there’s a mudroom with access to the 3-car garage. On the next level the primary is pure bliss with a sunny balcony, 2 walk-in-closets and ensuite with steam shower and sauna. This floor also boasts a fabulous bonus room with skylights. The lower level offers even more space with a party room, small kitchen and full bath, rec room, craft room and abundant storage. All this, set against a vast, open panorama that celebrates stunning sunsets, just a 45 minute commute to NYC!
READ MORELESS
Additional Information
ADDITIONAL INFORMATION
-
BASEMENT DESCRIPTION:
Finished, Full, Storage Space, Walk-Out Access
-
DAYS ON MARKET:
63
-
ELEMENTARY SCHOOL:
Westorchard
-
ELEMENTARY SCHOOL DISTRICT:
Chappaqua
-
HIGH SCHOOL:
Horace Greeley High School
-
MIDDLE SCHOOL:
Seven Bridges Middle School
-
ON MARKET DATE:
2025-04-02
-
ROAD TYPE:
County Road
-
SEWER:
Septic Tank
-
STYLE:
Colonial, Contemporary, Estate, Modern
-
SUBDIVISION:
Hemlock Hills
-
TYPE:
Residential
-
VIEW:
Panoramic, Trees/Woods
-
YEAR BUILT:
1989
INTERIOR FEATURES
-
APPLIANCES INCLUDED:
Cooktop, Dishwasher, Dryer, Electric Cooktop, Electric Oven, Freezer, Microwave, Oven, Range, Refrigerator, Stainless Steel Appliance(s), Washer
-
BEDS:
5
-
COOLING:
Central Air
-
FLOORING:
Carpet, Wood
-
FULL BATHS:
6
-
HEAT:
Forced Air, Radiant Floor
-
INTERIOR FEATURES:
Built-in Features, Cathedral Ceiling(s), Central Vacuum, Crown Molding, Double Vanity, Eat-in Kitchen, Entrance Foyer, High Ceilings, His and Hers Closets, Kitchen Island, Natural Woodwork, Open Floorplan, Pantry, Recessed Lighting, Sauna, Storage, Walk-In Closet(s)
-
LIVING AREA SQFT:
7038
-
ROOMS:
14
EXTERIOR FEATURES
-
CONSTRUCTION MATERIALS:
Shingle Siding
-
EXTERIOR FEATURES:
Balcony, Gas Grill, Lighting, Rain Gutters, Patio, Pool (Fenced, In Ground, Pool Cover, Pool/Spa Combo, Private)
-
PARKING:
Attached, Driveway, Garage, Garage Door Opener, Private
Listing Courtesy of Wendy Alper of Julia B Fee Sothebys Int. Rlty (914.967.4600).
Floor Plans for 26 Hemlock Hills, Chappaqua, NY
Location for 26 Hemlock Hills, Chappaqua, NY

