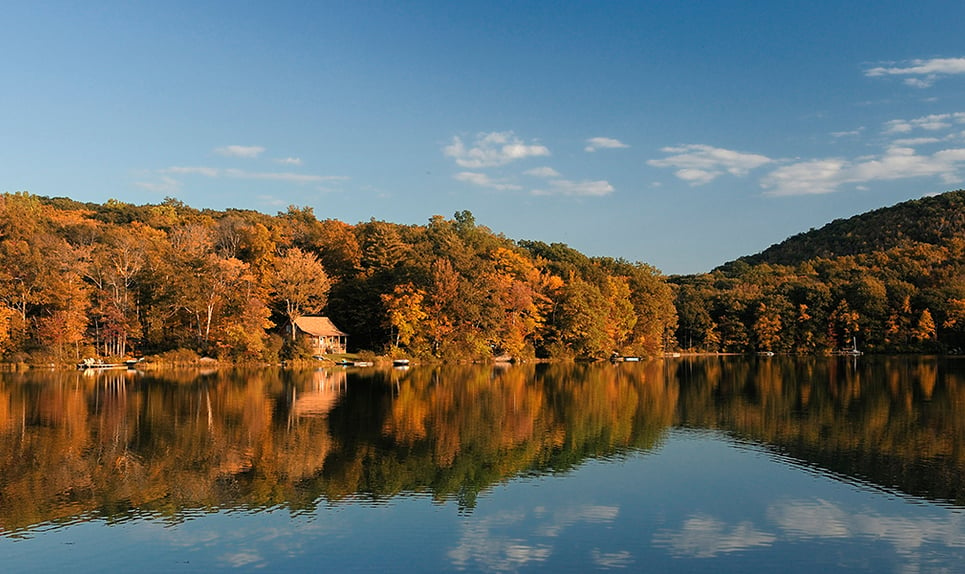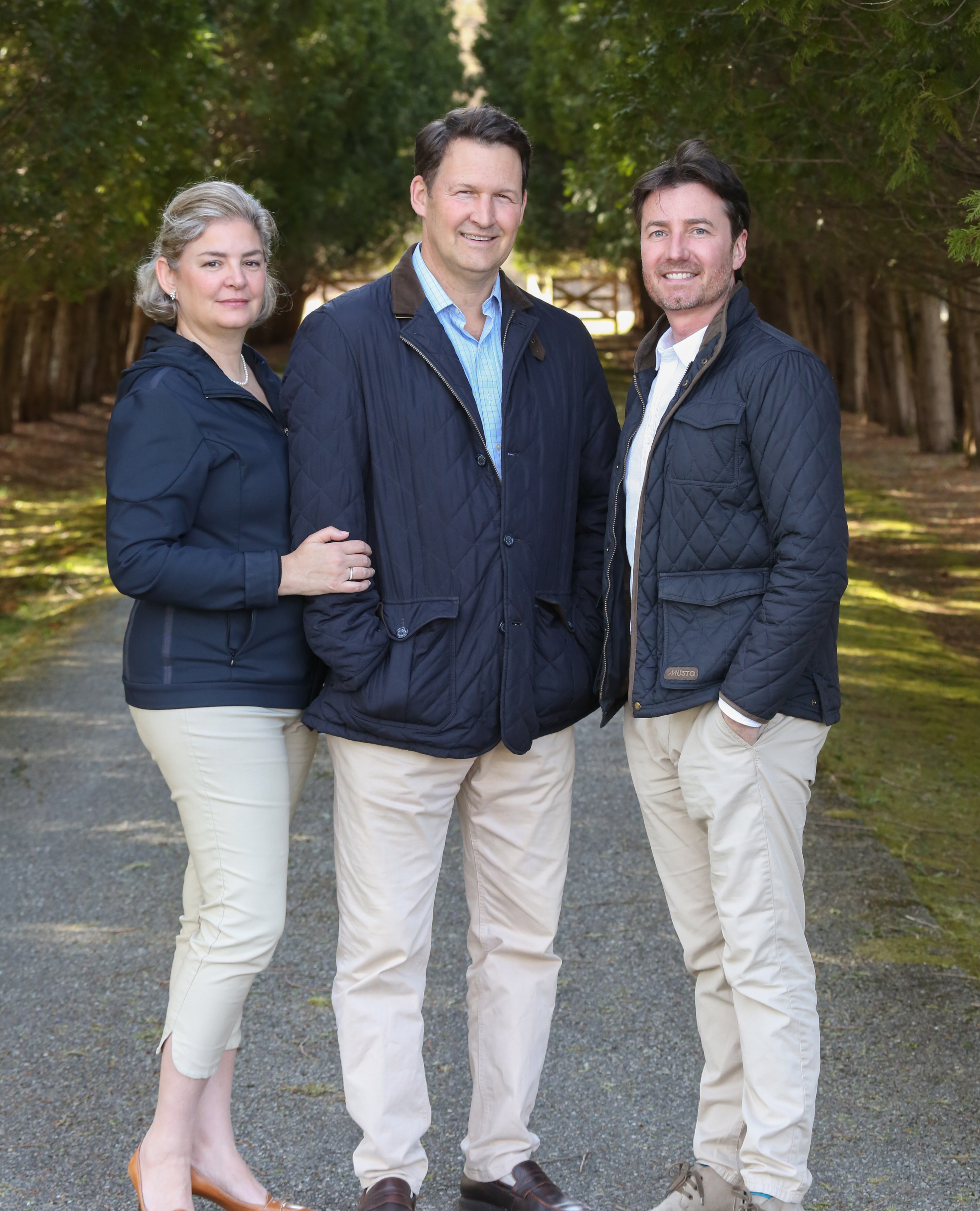Washington
Litchfield County, ConnecticutThe rural town of Washington, in the heart of Litchfield County, is known for its unspoiled beauty and rich history. The community is nestled amid picturesque Lake Waramaug, the Shepaug River and the Bantam...












































