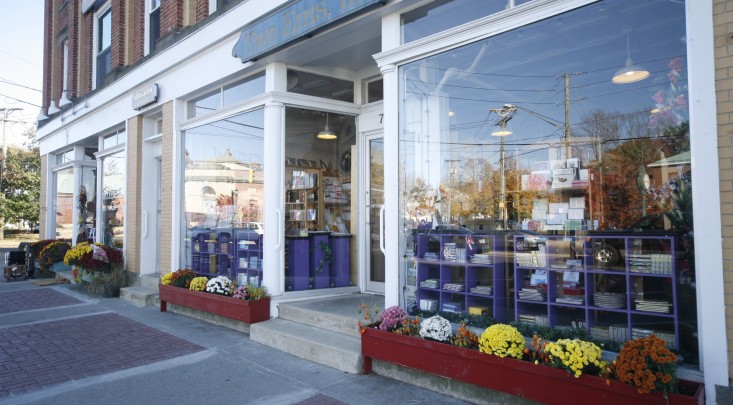-
$2,100,000
PRICE
-
4
Beds
-
3/2
Baths
-
2,938
Sqft
-
0.81
Acres
-
2018
Built
NEW PRICE! CELEBRATE 2025! MAKE THIS SPECTACULAR PROPERTY YOURS! This AAA mint condition property built in 2019 to the highest standards was designed so every room enjoys glorious Fence Creek views and its extensive bird life from both the main house as well as the guest house and pool. The main house is on three levels with the lower level including the entrance hall, a large den with half bath (with the potential to be another guest suite), a two car garage and an elevator connecting all floors. The main level's open floor plan has walls of windows with the living room flowing seamlessly to a dining area area, a professional kitchen with top of the line appliances, counter seating and a breakfast nook.There is also a separate pantry, a laundry room and a deck leading down to a very private bluestone patio. The top level has four bedrooms, two of which have ensuite baths and the two others sharing a family bath. All enjoy their own private decks. The recently added guest house has a full bath, a kitchenette equipped with a refrigerator, microwave and dishwasher, and is perfect for a relaxing retreat and overflow guests. The heated, salt water plunge pool is the icing on the cake. This property is MOVE IN READY. Fence Creek Drive is a cul de sac with high value properties and considered one of Madison's most desirable locations with downtown Madison with its restaurants, movie theater, nationally known book store and sandy East Wharf beach both only short walk
READ MORELESS
Additional Information
ADDITIONAL INFORMATION
- ACRES: 0.81
- BASEMENT DESCRIPTION: Full, Heated, Fully Finished, Garage Access, Cooled, Interior Access, Liveable Space
- GARAGE: Attached Garage, Driveway
- GARAGE COUNT: 2
- HAS POOL?: Yes
- HIGH SCHOOL: Per Board of Ed
- HUBBARD CLAUSE: 1
- IS OCCUPIED?: Owner
- IS WATERFRONT?: Yes
- LIVING AREA SQFT: 2,938
- MIDDLE SCHOOL: Per Board of Ed
- PROPERTY TAX: $32,259
- SEWER: Septic
- STYLE: Other
- TAX AMOUNT: $32,259
- YEAR BUILT: 2018
- YEAR BUILT DETAILS: Public Records
- ZONING: R-2
AMENITIES
- Medical Facilities
- Shopping/Mall
- Auto Garage Door Opener
- Cable - Pre-wired
- Elevator
- Open Floor Plan
- Security System
INTERIOR FEATURES
- AIR CONDITIONING: Central Air
- APPLIANCES INCLUDED: Gas Range, Oven/Range, Microwave, Range Hood, Refrigerator, Dishwasher, Washer, Dryer, Wine Chiller
- BEDS: 4
- COOLING: Central Air
- FIREPLACES: 1
- FULL BATHS: 3
- FURNACE TYPE: Propane
- HALF BATHS: 2
- HEAT: Propane
- HEAT FUEL: Propane
- HOT WATER: Propane, Tankless Hotwater
- LAUNDRY ROOM: Main Level
- LAUNDRY ROOM ACCESS: Separate Laundry Room
- ROOMS: 8
- TOTAL BATHS: 5
EXTERIOR FEATURES
- EXTERIOR FEATURES: Balcony,Underground Utilities,Deck,Guest House,Covered Deck,French Doors,Underground Sprinkler,Patio
- EXTERIOR SIDING: Shingle, Cedar, Redwood
- HOUSE COLOR: Natural/White
- POOL DESCRIPTION: Gunite, Heated, Salt Water, In Ground Pool
- ROOF: Asphalt Shingle
Location for 25 Fence Creek Drive, Madison, CT


