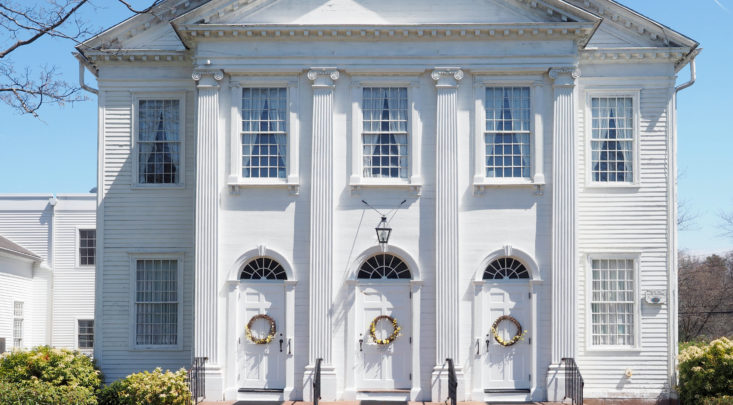Avon
Hartford County, ConnecticutOriginally a part of Farmington, Avon was settled in 1645. In 1828 when the Farmington Canal opened, Avon began to expand rapidly as industrial and commercial growth began to draw those seeking employment....

Originally a part of Farmington, Avon was settled in 1645. In 1828 when the Farmington Canal opened, Avon began to expand rapidly as industrial and commercial growth began to draw those seeking employment....
An exclusive report that informs you of residential real estate sales activity and trends in Avon, Connecticut.

Listing Courtesy of Ashley Backman of William Pitt Sotheby's Int'l (860.777.1800).