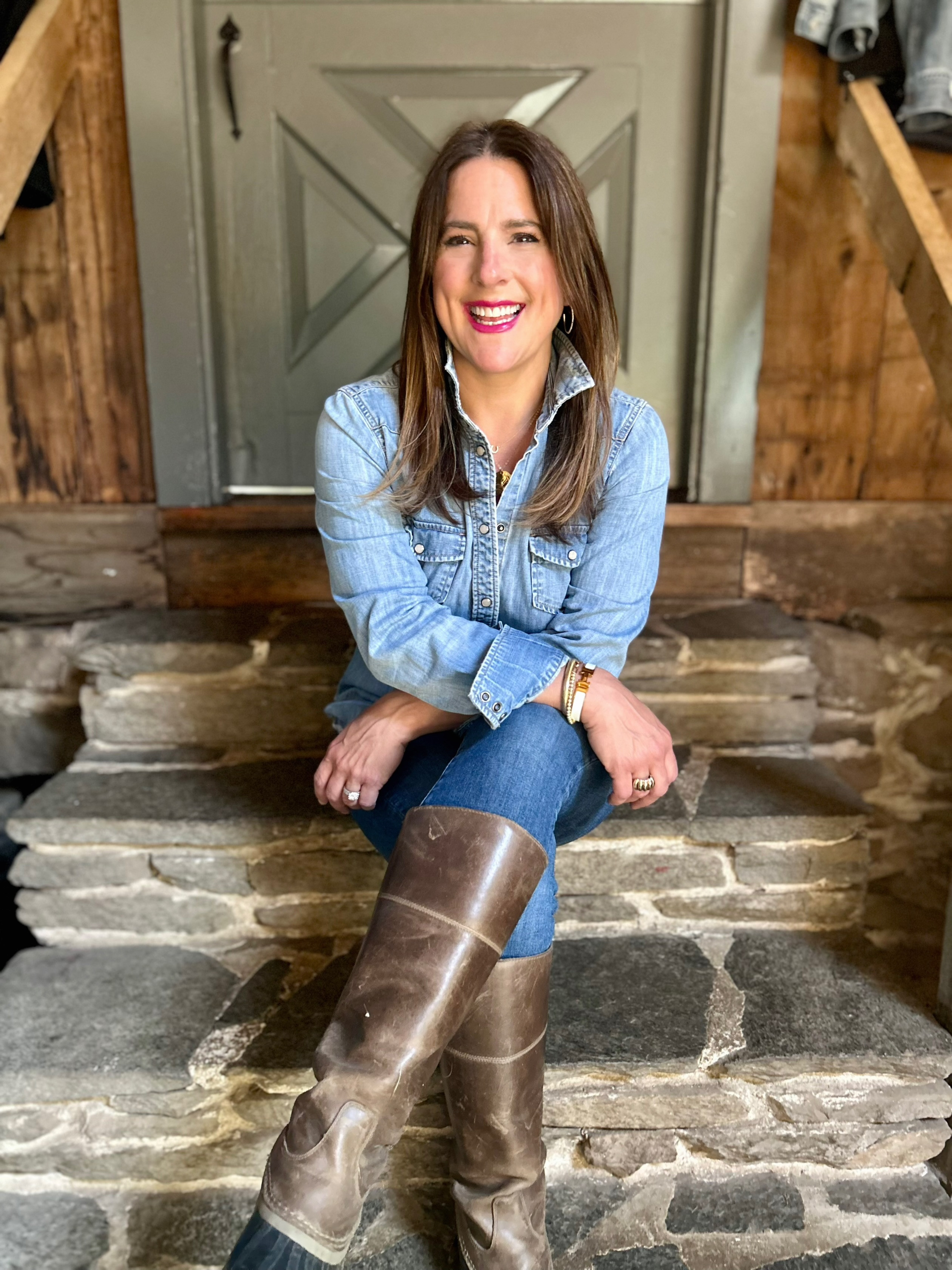-
$849,000
PRICE
-
5
Beds
-
2/1
Baths
-
3,332
Sqft
-
2.03
Acres
-
2007
Built
This exceptional 2007 custom-built home features 3, 300+ sq. ft. of impeccably maintained living space on over 2+ acres. The open concept floor plan features a beautiful chef's kitchen perfect for entertaining with granite countertops, stainless steel appliances, double ovens, walk in pantry, and wet bar. The 1st floor also features a lovely dining room and stunning living room with vaulted ceilings, a stone fireplace and exceptional natural light. The 1st floor is rounded out with the 5th bedroom and a powder room. Upstairs you'll find a generously sized primary bedroom suite with a tray ceiling and walk in closet. The laundry room is also well placed on this floor and has extra storage, and folding/hanging space for all your needs. Three additional bedrooms (the smallest is currently used as an office) and a media/recreation room of your dreams (with a retractable movie screen!) are also found on the 2nd floor. The state-of-the-art basement is fully equipped with top-of-the-line mechanicals and could easily be finished for additional living space. This basement is also highlighted with double stairs offering independent access to the house OR the garage. The 3-car garage boasts oversized and deep bays and is pristinely clean with a painted sheetrock finish. Ten minutes from downtown Durham and twenty minutes to downtown Madison, this is truly a one-of-a-kind home that combines intelligent design and construction, convenience and, a serene, private setting. It's a WOW.
READ MORELESS
Additional Information
ADDITIONAL INFORMATION
- ACRES: 2.03
- ATTIC DESCRIPTION: Walk-up
- BASEMENT DESCRIPTION: Full, Unfinished, Sump Pump, Storage, Garage Access, Interior Access
- GARAGE: Attached Garage
- GARAGE COUNT: 3
- HIGH SCHOOL: Per Board of Ed
- IS OCCUPIED?: Owner
- LIVING AREA SQFT: 3,332
- PROPERTY TAX: $11,360
- SEWER: Septic
- STYLE: Colonial
- TAX AMOUNT: $11,360
- YEAR BUILT: 2007
- YEAR BUILT DETAILS: Public Records
- ZONING: FR
AMENITIES
- Auto Garage Door Opener
- Cable - Pre-wired
- Open Floor Plan
INTERIOR FEATURES
- AIR CONDITIONING: Central Air
- APPLIANCES INCLUDED: Cook Top, Wall Oven, Microwave, Refrigerator, Freezer, Washer, Dryer, Wine Chiller
- ATTIC: Yes
- BEDS: 5
- COOLING: Central Air
- FIREPLACES: 2
- FULL BATHS: 2
- FURNACE TYPE: Propane
- HALF BATHS: 1
- HEAT: Propane
- HEAT FUEL: Propane
- HOT WATER: Domestic, Tankless Hotwater
- LAUNDRY ROOM: Upper Level
- LAUNDRY ROOM ACCESS: Dedicated Laundry Room on 2nd Floor.
- ROOMS: 13
- TOTAL BATHS: 3
EXTERIOR FEATURES
- EXTERIOR SIDING: Vinyl Siding
- ROOF: Asphalt Shingle
Location for 25 Chalker Road, Durham, CT

